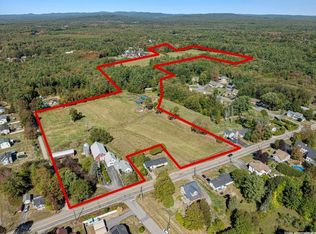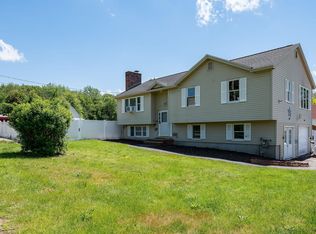Closed
Listed by:
Lawa-Na McClellan,
KW Coastal and Lakes & Mountains Realty 603-610-8500
Bought with: Coldwell Banker Realty Gilford NH
$384,810
524 Portland Street, Rochester, NH 03867
3beds
1,176sqft
Ranch
Built in 1957
0.27 Acres Lot
$390,100 Zestimate®
$327/sqft
$2,642 Estimated rent
Home value
$390,100
$371,000 - $410,000
$2,642/mo
Zestimate® history
Loading...
Owner options
Explore your selling options
What's special
Welcome to 524 Portland Street, a thoughtfully updated ranch offering convenience, comfort, and modern touches in a prime commuter location. This single-level home features 3 bedrooms & 1 full bath across approximately 1,100 sqft. of living space, set on a level .27-acre lot with a private backyard overlooking open fields. Significant updates inside and out within the past 2.5 years mean you can move right in and immediately enjoy your new home. The kitchen shines with newer cabinets, granite countertops, a stainless steel sink, updated flooring, and stainless steel appliances. The bathroom has been refreshed with a newer vanity and a modern tub/shower combo, while the entire home has been repainted inside and out within the past 2.5 years. Additional improvements made just prior to the current ownership include a new roof, windows, interior doors, updated electrical service, plumbing fixtures, LED lighting, and a new boiler for efficient heating. The attached one-car garage with auto-open and direct entry adds both storage and convenience, and the backyard offers plenty of space for entertaining, gardening, or simply relaxing. Ideally located just minutes from downtown Rochester, Route 16, shopping, dining, and the Maine border, this home blends quality improvements with an easy lifestyle. Whether you’re a first-time buyer, downsizing, or simply seeking a turnkey property, this one is ready to welcome you home. Showings will begin at the public open house 9/19/25 at 3:30 PM
Zillow last checked: 8 hours ago
Listing updated: November 19, 2025 at 08:37pm
Listed by:
Lawa-Na McClellan,
KW Coastal and Lakes & Mountains Realty 603-610-8500
Bought with:
Joshua Matthews
Coldwell Banker Realty Gilford NH
Source: PrimeMLS,MLS#: 5062018
Facts & features
Interior
Bedrooms & bathrooms
- Bedrooms: 3
- Bathrooms: 1
- Full bathrooms: 1
Heating
- Oil
Cooling
- Other
Appliances
- Included: Dishwasher, Dryer, Microwave, Refrigerator, Washer, Electric Stove
Features
- Basement: Concrete Floor,Interior Entry
Interior area
- Total structure area: 2,136
- Total interior livable area: 1,176 sqft
- Finished area above ground: 1,176
- Finished area below ground: 0
Property
Parking
- Total spaces: 1
- Parking features: Paved, Direct Entry
- Garage spaces: 1
Features
- Levels: One
- Stories: 1
Lot
- Size: 0.27 Acres
- Features: Near School(s)
Details
- Parcel number: RCHEM0111B0049L0000
- Zoning description: R1
Construction
Type & style
- Home type: SingleFamily
- Architectural style: Ranch
- Property subtype: Ranch
Materials
- Wood Frame
- Foundation: Concrete
- Roof: Asphalt Shingle
Condition
- New construction: No
- Year built: 1957
Utilities & green energy
- Electric: 200+ Amp Service, Circuit Breakers
- Sewer: Public Sewer
- Utilities for property: Cable
Community & neighborhood
Location
- Region: Rochester
Other
Other facts
- Road surface type: Paved
Price history
| Date | Event | Price |
|---|---|---|
| 11/19/2025 | Sold | $384,810-1.3%$327/sqft |
Source: | ||
| 10/7/2025 | Price change | $389,900-2.5%$332/sqft |
Source: | ||
| 9/18/2025 | Listed for sale | $399,900+26.2%$340/sqft |
Source: | ||
| 2/10/2023 | Sold | $317,000-0.8%$270/sqft |
Source: | ||
| 1/12/2023 | Price change | $319,7000%$272/sqft |
Source: | ||
Public tax history
| Year | Property taxes | Tax assessment |
|---|---|---|
| 2024 | $5,099 +4.4% | $343,400 +81% |
| 2023 | $4,883 +17.9% | $189,700 +15.8% |
| 2022 | $4,141 +2.6% | $163,800 |
Find assessor info on the county website
Neighborhood: 03867
Nearby schools
GreatSchools rating
- 4/10Chamberlain Street SchoolGrades: K-5Distance: 0.6 mi
- 3/10Rochester Middle SchoolGrades: 6-8Distance: 2.1 mi
- 5/10Spaulding High SchoolGrades: 9-12Distance: 1 mi
Schools provided by the listing agent
- Elementary: East Rochester School
- Middle: Rochester Middle School
- High: Spaulding High School
- District: Rochester School District
Source: PrimeMLS. This data may not be complete. We recommend contacting the local school district to confirm school assignments for this home.
Get pre-qualified for a loan
At Zillow Home Loans, we can pre-qualify you in as little as 5 minutes with no impact to your credit score.An equal housing lender. NMLS #10287.

