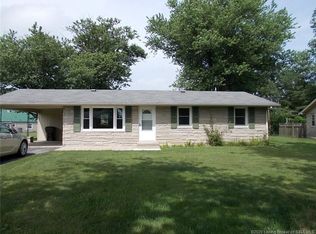3 bedroom Brick Veneer home with covered front porch, concrete patio with retractable awning and In-ground pool with diving board and slide. New counter top in kitchen, quaint dining area. Family room features a snack bar with 2 bar stools and ample room for entertaining. Refinished wood floors in living room, hallway and 2 bedrooms. new granite counter top, sink, mirror & lights in the bathroom. Mechanical room features an exterior door for swimmers to access a bathroom facility. New GFA furnace in 2020, new hot water heater, new concrete around pool & front porch. In-ground pool has liner & re-coated pools walls and pool is scheduled to be opened on 5/18. Enjoy this summer in your very own home complete with relaxing pool. Leaf guards on gutters.
This property is off market, which means it's not currently listed for sale or rent on Zillow. This may be different from what's available on other websites or public sources.

