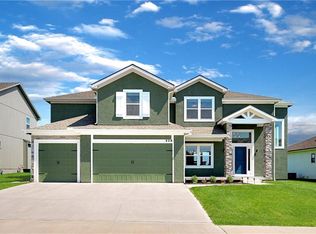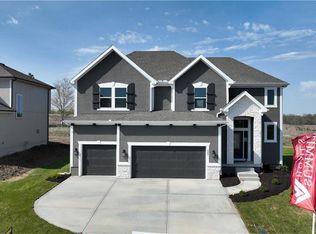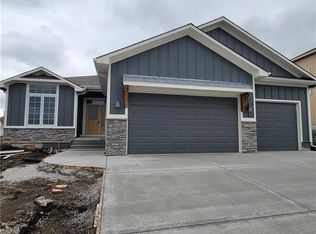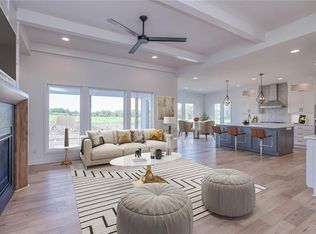Sold
Price Unknown
524 SE Carter Rd, Lees Summit, MO 64082
6beds
3,080sqft
Single Family Residence
Built in 2022
7,500 Square Feet Lot
$577,600 Zestimate®
$--/sqft
$3,039 Estimated rent
Home value
$577,600
$520,000 - $647,000
$3,039/mo
Zestimate® history
Loading...
Owner options
Explore your selling options
What's special
This meticulously designed 6 bed, 4 full bath, two-story home, built by the award-winning Summit Homes, and is just over two years old. Newly finished lower level is great for a separate living quarter, (compete with bedroom, full bath and living room), perfect for older children, or guest space. The home features an inviting covered patio and a spacious backyard, ideal for family gatherings while ensuring privacy. Conveniently located off the oversized three-car garage are a drop room with area for coats, shoes and back packs as well as a large walk-in pantry. The main level includes a versatile office or bedroom accompanied by a full bathroom.
On the upper floor, the expansive primary suite boasts a separate garden tub and a walk-in shower. One of the home's standout features is the seamless transition from the primary bedroom and bath into a huge walk-in closet, which then leads directly into the laundry room—a truly convenient layout. An added bonus is a beautiful pool is set to open by Spring 2026, and will be located just down the block!
Zillow last checked: 8 hours ago
Listing updated: May 12, 2025 at 06:32am
Listing Provided by:
Thrive RealEstate KC Team 913-825-7720,
KW KANSAS CITY METRO,
Bradley Ozias 816-509-2796,
KW KANSAS CITY METRO
Bought with:
Greg Weis, SP00222504
Coldwell Banker Regan Realtors
Source: Heartland MLS as distributed by MLS GRID,MLS#: 2536599
Facts & features
Interior
Bedrooms & bathrooms
- Bedrooms: 6
- Bathrooms: 4
- Full bathrooms: 4
Primary bedroom
- Features: Carpet, Ceiling Fan(s), Walk-In Closet(s)
- Level: Second
- Area: 210 Square Feet
- Dimensions: 14 x 15
Bedroom 2
- Features: All Carpet, Walk-In Closet(s)
- Level: Second
- Area: 132 Square Feet
- Dimensions: 12 x 11
Bedroom 3
- Features: All Carpet, Walk-In Closet(s)
- Level: Second
- Area: 132 Square Feet
- Dimensions: 12 x 11
Bedroom 4
- Features: All Carpet, Walk-In Closet(s)
- Level: Second
- Area: 132 Square Feet
- Dimensions: 12 x 11
Bedroom 5
- Features: Walk-In Closet(s), Wood Floor
- Level: First
Bedroom 6
- Level: Basement
- Area: 132 Square Feet
- Dimensions: 11 x 12
Primary bathroom
- Features: Ceramic Tiles, Double Vanity, Granite Counters, Separate Shower And Tub
- Level: Second
- Area: 150 Square Feet
- Dimensions: 10 x 15
Bathroom 2
- Features: Ceramic Tiles, Double Vanity, Shower Over Tub
- Level: Second
Bathroom 3
- Features: Ceramic Tiles, Shower Only
- Level: First
Bathroom 4
- Level: Basement
Dining room
- Level: First
- Area: 165 Square Feet
- Dimensions: 11 x 15
Great room
- Features: Fireplace
- Level: First
- Area: 240 Square Feet
- Dimensions: 16 x 15
Kitchen
- Features: Kitchen Island, Pantry, Quartz Counter
- Level: First
- Area: 180 Square Feet
- Dimensions: 12 x 15
Laundry
- Features: Ceramic Tiles
- Level: Second
- Area: 78 Square Feet
- Dimensions: 13 x 6
Heating
- Natural Gas, Forced Air
Cooling
- Electric
Appliances
- Included: Dishwasher, Exhaust Fan, Humidifier, Microwave, Built-In Electric Oven, Stainless Steel Appliance(s)
- Laundry: Bedroom Level, Laundry Room
Features
- Ceiling Fan(s), Custom Cabinets, Kitchen Island, Painted Cabinets, Pantry, Smart Thermostat, Walk-In Closet(s)
- Flooring: Carpet, Tile, Wood
- Windows: Thermal Windows
- Basement: Basement BR,Egress Window(s),Finished,Sump Pump
- Number of fireplaces: 1
- Fireplace features: Gas, Great Room
Interior area
- Total structure area: 3,080
- Total interior livable area: 3,080 sqft
- Finished area above ground: 2,530
- Finished area below ground: 550
Property
Parking
- Total spaces: 3
- Parking features: Attached, Garage Faces Front
- Attached garage spaces: 3
Features
- Patio & porch: Covered, Porch
- Exterior features: Sat Dish Allowed
Lot
- Size: 7,500 sqft
- Features: City Lot
Details
- Parcel number: 70500050500000000
Construction
Type & style
- Home type: SingleFamily
- Architectural style: Traditional
- Property subtype: Single Family Residence
Materials
- Lap Siding, Wood Siding
- Roof: Composition
Condition
- Year built: 2022
Details
- Builder model: Riverside
- Builder name: Summit Homes
Utilities & green energy
- Sewer: Public Sewer
- Water: Public
Green energy
- Energy efficient items: Appliances, Insulation, Lighting, Doors, Thermostat, Windows
- Indoor air quality: Ventilation
- Water conservation: Low-Flow Fixtures
Community & neighborhood
Security
- Security features: Security System, Smoke Detector(s)
Location
- Region: Lees Summit
- Subdivision: Cobey Creek
HOA & financial
HOA
- Has HOA: Yes
- HOA fee: $900 annually
- Services included: All Amenities, Curbside Recycle, Trash
- Association name: Cobey Creek Master Homes Association
Other
Other facts
- Listing terms: Cash,Conventional,FHA,VA Loan
- Ownership: Private
- Road surface type: Paved
Price history
| Date | Event | Price |
|---|---|---|
| 5/9/2025 | Sold | -- |
Source: | ||
| 4/10/2025 | Pending sale | $580,000$188/sqft |
Source: | ||
| 4/4/2025 | Listed for sale | $580,000+20.8%$188/sqft |
Source: | ||
| 10/23/2023 | Sold | -- |
Source: | ||
| 9/24/2023 | Pending sale | $479,950$156/sqft |
Source: | ||
Public tax history
| Year | Property taxes | Tax assessment |
|---|---|---|
| 2024 | $7,203 +0.7% | $99,750 |
| 2023 | $7,150 +747.6% | $99,750 +854.5% |
| 2022 | $844 -2% | $10,450 |
Find assessor info on the county website
Neighborhood: 64082
Nearby schools
GreatSchools rating
- 4/10Trailridge Elementary SchoolGrades: K-5Distance: 1.2 mi
- 6/10Summit Lakes Middle SchoolGrades: 6-8Distance: 1.3 mi
- 9/10Lee's Summit West High SchoolGrades: 9-12Distance: 2.4 mi
Schools provided by the listing agent
- Elementary: Trailridge
- Middle: Summit Lakes
- High: Lee's Summit West
Source: Heartland MLS as distributed by MLS GRID. This data may not be complete. We recommend contacting the local school district to confirm school assignments for this home.
Get a cash offer in 3 minutes
Find out how much your home could sell for in as little as 3 minutes with a no-obligation cash offer.
Estimated market value$577,600
Get a cash offer in 3 minutes
Find out how much your home could sell for in as little as 3 minutes with a no-obligation cash offer.
Estimated market value
$577,600



