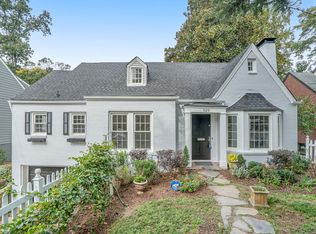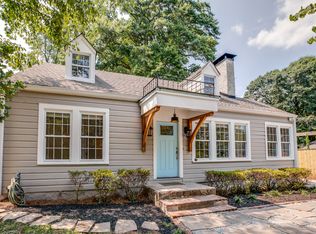Recently renovated brick tudor with loads of curb appeal and nestled behind a charming picket fence. The flowing floor plan features hardwood floors throughout, a large fireside living room, formal dining room, and bright kitchen perfect for hosting guests. The separate office is ideal for working from home and spacious bedrooms offer generous closet space. Relax on the oversized deck overlooking a wooded lot and entertain in the large backyard. The full unfinished basement provides ample storage and a one car garage. This Decatur home has all the bells and whistles!
This property is off market, which means it's not currently listed for sale or rent on Zillow. This may be different from what's available on other websites or public sources.

