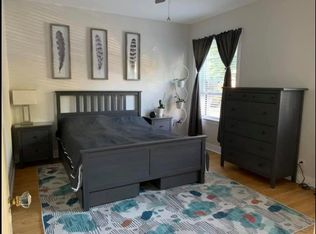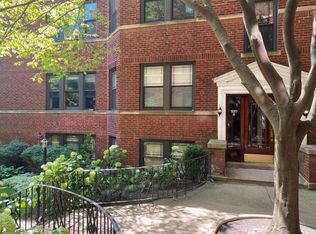Closed
$275,000
524 Sheridan Rd APT 2A, Evanston, IL 60202
2beds
1,000sqft
Condominium, Single Family Residence
Built in 1925
-- sqft lot
$292,500 Zestimate®
$275/sqft
$1,967 Estimated rent
Home value
$292,500
$260,000 - $328,000
$1,967/mo
Zestimate® history
Loading...
Owner options
Explore your selling options
What's special
Totally remodeled vintage condo with designer finishes in prime location just one block to South Boulevard Beach and walking distance to Main St shops, restaurants and both the CTA and Metra trains. Bright and spacious south facing living room with custom built ins, designer lights, and a stunning gas fireplace. The large primary bedroom features French doors, custom oak built in storage/closets and recessed lighting. The cook's kitchen features cherry wood cabinetry, top of the line stainless steel appliances, plenty of storage and poured concrete countertops. The second bedroom with organized walk in closet is currently used as a home office. The redesigned bathroom with slate tiles,heated floor, a steam shower and newer in unit laundry. More storage in the designated basement storage closet, and an available leased parking spot in the alley. Recent improvements include new washer/dryer, microwave and second bedroom ceiling fan - 2022; gas fireplace serviced - 2024. Pet friendly building and a joy to show!
Zillow last checked: 8 hours ago
Listing updated: October 02, 2024 at 01:59am
Listing courtesy of:
Geoff Brown, SRES 847-208-0422,
Baird & Warner,
Sandra Brown, SRES 847-744-7780,
Baird & Warner
Bought with:
Adam Zenullahi
Redfin Corporation
Source: MRED as distributed by MLS GRID,MLS#: 12124844
Facts & features
Interior
Bedrooms & bathrooms
- Bedrooms: 2
- Bathrooms: 1
- Full bathrooms: 1
Primary bedroom
- Features: Flooring (Hardwood)
- Level: Main
- Area: 192 Square Feet
- Dimensions: 16X12
Bedroom 2
- Features: Flooring (Hardwood)
- Level: Main
- Area: 140 Square Feet
- Dimensions: 14X10
Kitchen
- Features: Flooring (Hardwood)
- Level: Main
- Area: 135 Square Feet
- Dimensions: 15X9
Living room
- Features: Flooring (Hardwood)
- Level: Main
- Area: 336 Square Feet
- Dimensions: 16X21
Heating
- Natural Gas
Cooling
- Wall Unit(s)
Appliances
- Included: Range, Dishwasher, Refrigerator, Washer, Dryer
- Laundry: Washer Hookup, Main Level, In Unit
Features
- Storage, Walk-In Closet(s)
- Flooring: Hardwood
- Basement: Unfinished,Full
- Number of fireplaces: 1
- Fireplace features: Gas Log, Living Room
Interior area
- Total structure area: 1,000
- Total interior livable area: 1,000 sqft
Property
Accessibility
- Accessibility features: No Disability Access
Lot
- Features: Common Grounds, Landscaped
Details
- Parcel number: 11194170271015
- Special conditions: None
- Other equipment: Intercom, Ceiling Fan(s)
Construction
Type & style
- Home type: Condo
- Property subtype: Condominium, Single Family Residence
Materials
- Brick
Condition
- New construction: No
- Year built: 1925
Utilities & green energy
- Electric: Circuit Breakers
- Sewer: Public Sewer
- Water: Lake Michigan, Public
Community & neighborhood
Location
- Region: Evanston
HOA & financial
HOA
- Has HOA: Yes
- HOA fee: $379 monthly
- Amenities included: Storage
- Services included: Heat, Water, Insurance, Exterior Maintenance, Lawn Care, Scavenger, Snow Removal
Other
Other facts
- Listing terms: Cash
- Ownership: Condo
Price history
| Date | Event | Price |
|---|---|---|
| 9/30/2024 | Sold | $275,000+3.8%$275/sqft |
Source: | ||
| 8/12/2024 | Contingent | $265,000$265/sqft |
Source: | ||
| 8/8/2024 | Listed for sale | $265,000+11.8%$265/sqft |
Source: | ||
| 7/31/2018 | Sold | $237,000+3.5%$237/sqft |
Source: | ||
| 6/11/2018 | Pending sale | $229,000$229/sqft |
Source: Dream Town Realty #09976842 Report a problem | ||
Public tax history
| Year | Property taxes | Tax assessment |
|---|---|---|
| 2023 | $3,460 +5% | $17,608 |
| 2022 | $3,296 +3.6% | $17,608 +14.9% |
| 2021 | $3,181 -0.5% | $15,318 |
Find assessor info on the county website
Neighborhood: 60202
Nearby schools
GreatSchools rating
- 6/10Lincoln Elementary SchoolGrades: K-5Distance: 0.5 mi
- 7/10Nichols Middle SchoolGrades: 6-8Distance: 0.9 mi
- 9/10Evanston Twp High SchoolGrades: 9-12Distance: 2 mi
Schools provided by the listing agent
- Elementary: Lincoln Elementary School
- Middle: Nichols Middle School
- High: Evanston Twp High School
- District: 65
Source: MRED as distributed by MLS GRID. This data may not be complete. We recommend contacting the local school district to confirm school assignments for this home.

Get pre-qualified for a loan
At Zillow Home Loans, we can pre-qualify you in as little as 5 minutes with no impact to your credit score.An equal housing lender. NMLS #10287.
Sell for more on Zillow
Get a free Zillow Showcase℠ listing and you could sell for .
$292,500
2% more+ $5,850
With Zillow Showcase(estimated)
$298,350
