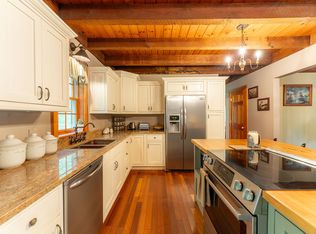Picturesque Cape Cod home that sits high on 2.5 acres of beautiful land with mature rock gardens and stone walls. This one owner home has been meticulously maintained and has also been recently updated to include; new paint inside and out, replacement windows, furnace, kitchen with granite countertops, appliances, newly tiled baths, septic tank, electric panel and refinished floors throughout. The main floor is anchored by a large field stone fireplace and has 2 bedrooms, breezeway, dining area, kitchen and full bath. The second floor is home to a master suite with walk inn closets, double sinks, and a sitting area where you will go to retreat at days end. Large basement and 2 car garage with loft add to the storage space or could be used for a workshop. This home is a pleasure to show and should not be missed.....
This property is off market, which means it's not currently listed for sale or rent on Zillow. This may be different from what's available on other websites or public sources.


