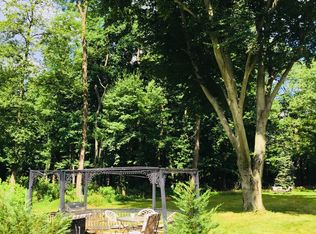Sold for $530,000
$530,000
524 Trevose Rd, Trevose, PA 19053
4beds
1,664sqft
Single Family Residence
Built in 2012
0.7 Acres Lot
$539,500 Zestimate®
$319/sqft
$3,216 Estimated rent
Home value
$539,500
$502,000 - $583,000
$3,216/mo
Zestimate® history
Loading...
Owner options
Explore your selling options
What's special
Welcome to 524 Trevose Rd! Discover this beautifully maintained 4-bedroom, 2-full-bath ranch-style home, offering 1,664 sq. ft. of living space. Built in 2012, it provides first-floor living on a spacious 0.7-acre lot in the award-winning Neshaminy School District! As you enter, you'll immediately notice the open floor plan, with a spacious living room featuring a cozy wood-burning fireplace. The living room flows seamlessly into the breakfast area and additional bonus space. The kitchen boasts recessed lighting, ample cabinetry, a wall-mounted oven and microwave, a large deep stainless steel sink overlooking the private backyard, and stunning neutral granite countertops! The primary bedroom offers a large en-suite bathroom with a deep soaking tub, walk-in shower, and double vanities with built-in storage. At the opposite end of the home, you'll find the 3-piece hall bath, surrounded by three generously sized bedrooms, each with ample closet space. The laundry/mudroom is conveniently located just off the kitchen. Open the sliding glass doors and enjoy your morning coffee on your private Trex deck. This unique property is perfect for someone who desires an "oversized garage" for cars, toys, or a workshop. The garage includes attic storage and a pulley system for easily storing bulky items. The large private yard and extra-large driveway accommodate 6+ cars. Plus, the "HUGE" unfinished well insulated basement features Superior Walls and 9-foot ceilings, ready for your personal touch! Located with easy commuter access to the train station, Route 1, I-95, and the PA Turnpike, this home is also close to abundant shopping, dining, and amenities. Schedule your appointment today!
Zillow last checked: 8 hours ago
Listing updated: May 06, 2025 at 09:40am
Listed by:
Carolyn Phillips 267-346-4464,
Keller Williams Real Estate-Langhorne
Bought with:
John Katein, RS334688
Century 21 Veterans-Newtown
Source: Bright MLS,MLS#: PABU2089566
Facts & features
Interior
Bedrooms & bathrooms
- Bedrooms: 4
- Bathrooms: 2
- Full bathrooms: 2
- Main level bathrooms: 2
- Main level bedrooms: 4
Primary bedroom
- Features: Soaking Tub, Bathroom - Walk-In Shower
- Level: Main
Basement
- Level: Lower
- Area: 1728 Square Feet
- Dimensions: 64 x 27
Bonus room
- Level: Main
Kitchen
- Features: Granite Counters
- Level: Main
Living room
- Features: Fireplace - Wood Burning, Flooring - Vinyl
- Level: Main
Heating
- Heat Pump, Electric
Cooling
- Central Air, Electric
Appliances
- Included: Stainless Steel Appliance(s), Energy Efficient Appliances, Microwave, Dishwasher, Refrigerator, Ice Maker, Self Cleaning Oven, Oven, Cooktop, Exhaust Fan, Washer/Dryer Stacked, Extra Refrigerator/Freezer, Water Heater, Electric Water Heater
- Laundry: Main Level
Features
- Soaking Tub, Bathroom - Walk-In Shower, Breakfast Area, Ceiling Fan(s), Entry Level Bedroom, Open Floorplan, Primary Bath(s), Recessed Lighting
- Flooring: Laminate
- Doors: Insulated, Six Panel, Sliding Glass
- Windows: Double Hung, Energy Efficient, Double Pane Windows, Screens
- Basement: Sump Pump,Walk-Out Access,Interior Entry,Full
- Has fireplace: No
Interior area
- Total structure area: 3,328
- Total interior livable area: 1,664 sqft
- Finished area above ground: 1,664
- Finished area below ground: 0
Property
Parking
- Total spaces: 10
- Parking features: Storage, Covered, Garage Door Opener, Oversized, Asphalt, Detached, Driveway
- Garage spaces: 4
- Uncovered spaces: 6
Accessibility
- Accessibility features: 2+ Access Exits, Accessible Doors, Stair Lift
Features
- Levels: One
- Stories: 1
- Patio & porch: Deck
- Exterior features: Flood Lights, Rain Gutters
- Pool features: None
- Fencing: Invisible
Lot
- Size: 0.70 Acres
- Dimensions: 138 x 294
- Features: Level, Not In Development, Cleared
Details
- Additional structures: Above Grade, Below Grade
- Parcel number: 21028016
- Zoning: R2
- Special conditions: Standard
Construction
Type & style
- Home type: SingleFamily
- Architectural style: Ranch/Rambler
- Property subtype: Single Family Residence
Materials
- Frame
- Foundation: Concrete Perimeter
- Roof: Architectural Shingle
Condition
- Very Good
- New construction: No
- Year built: 2012
Utilities & green energy
- Electric: 200+ Amp Service
- Sewer: Private Septic Tank
- Water: Public
- Utilities for property: Cable
Community & neighborhood
Security
- Security features: Motion Detectors, Security System, Smoke Detector(s), Carbon Monoxide Detector(s)
Location
- Region: Trevose
- Municipality: LOWER SOUTHAMPTON TWP
Other
Other facts
- Listing agreement: Exclusive Right To Sell
- Listing terms: Conventional,Cash,FHA,VA Loan
- Ownership: Fee Simple
- Road surface type: Black Top
Price history
| Date | Event | Price |
|---|---|---|
| 5/2/2025 | Sold | $530,000$319/sqft |
Source: | ||
| 3/17/2025 | Pending sale | $530,000$319/sqft |
Source: | ||
| 3/16/2025 | Contingent | $530,000+6%$319/sqft |
Source: | ||
| 3/12/2025 | Listed for sale | $499,995+150%$300/sqft |
Source: | ||
| 5/26/2020 | Sold | $200,000+222.6%$120/sqft |
Source: Public Record Report a problem | ||
Public tax history
| Year | Property taxes | Tax assessment |
|---|---|---|
| 2025 | $6,135 +1% | $27,210 |
| 2024 | $6,073 +5.9% | $27,210 |
| 2023 | $5,735 +2.7% | $27,210 |
Find assessor info on the county website
Neighborhood: 19053
Nearby schools
GreatSchools rating
- 7/10Joseph E Ferderbar El SchoolGrades: K-4Distance: 0.9 mi
- 5/10Poquessing Middle SchoolGrades: 5-8Distance: 1 mi
- 8/10Neshaminy High SchoolGrades: 9-12Distance: 2.5 mi
Schools provided by the listing agent
- District: Neshaminy
Source: Bright MLS. This data may not be complete. We recommend contacting the local school district to confirm school assignments for this home.
Get a cash offer in 3 minutes
Find out how much your home could sell for in as little as 3 minutes with a no-obligation cash offer.
Estimated market value$539,500
Get a cash offer in 3 minutes
Find out how much your home could sell for in as little as 3 minutes with a no-obligation cash offer.
Estimated market value
$539,500
