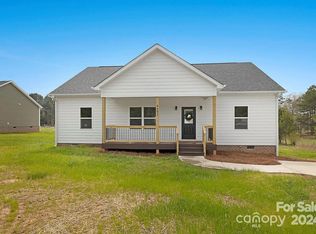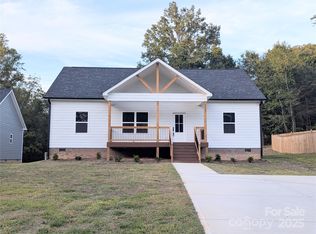Closed
Zestimate®
$299,900
524 Waco Rd, Kings Mountain, NC 28086
3beds
1,450sqft
Single Family Residence
Built in 2025
0.71 Acres Lot
$299,900 Zestimate®
$207/sqft
$1,884 Estimated rent
Home value
$299,900
$285,000 - $315,000
$1,884/mo
Zestimate® history
Loading...
Owner options
Explore your selling options
What's special
Nestled on over half an acre lot, this beautiful new ranch home blends timeless appeal with modern sophistication. As you step inside an inviting open floorplan with a vaulted ceiling greets you, where natural light pours in through large windows, accentuating the fine craftsmanship of the space. At the heart of the home lies a chef-inspired kitchen, featuring sleek countertops, ample lighting, and a large island with plenty of room to create culinary masterpieces. The seamless flow into the living and dining areas makes entertaining effortless and enjoyable. The master suite has a tray celing with recessed lighting, a large walk-in closet, and a beautiful bathroom with walk-in shower. The laundry room is conveniently located off of the dining room with lots of extra storage space. Outside, the expansive grounds offer limitless potential for outdoor living. Don’t miss out on the opportunity to make this home your personal sanctuary.
Zillow last checked: 8 hours ago
Listing updated: January 09, 2026 at 12:10pm
Listing Provided by:
Kathleen Rader kathleenrader.realtor@outlook.com,
EXP Realty LLC
Bought with:
Brittany Elkin
Fathom Realty NC LLC
Source: Canopy MLS as distributed by MLS GRID,MLS#: 4309094
Facts & features
Interior
Bedrooms & bathrooms
- Bedrooms: 3
- Bathrooms: 2
- Full bathrooms: 2
- Main level bedrooms: 3
Primary bedroom
- Level: Main
Bedroom s
- Level: Main
Bedroom s
- Level: Main
Bathroom full
- Level: Main
Bathroom full
- Level: Main
Dining area
- Level: Main
Kitchen
- Level: Main
Laundry
- Level: Main
Living room
- Level: Main
Heating
- Central
Cooling
- Central Air
Appliances
- Included: Dishwasher, Electric Oven, Electric Water Heater, Microwave
- Laundry: Laundry Room
Features
- Has basement: No
Interior area
- Total structure area: 1,450
- Total interior livable area: 1,450 sqft
- Finished area above ground: 1,450
- Finished area below ground: 0
Property
Parking
- Parking features: Driveway
- Has uncovered spaces: Yes
Features
- Levels: One
- Stories: 1
Lot
- Size: 0.71 Acres
Details
- Parcel number: 67401
- Zoning: SR
- Special conditions: Standard
Construction
Type & style
- Home type: SingleFamily
- Property subtype: Single Family Residence
Materials
- Hardboard Siding
- Foundation: Crawl Space
Condition
- New construction: Yes
- Year built: 2025
Details
- Builder name: Payne Custom Builders
Utilities & green energy
- Sewer: Public Sewer
- Water: City
Community & neighborhood
Location
- Region: Kings Mountain
- Subdivision: None
Other
Other facts
- Listing terms: Cash,Conventional,FHA,USDA Loan,VA Loan
- Road surface type: Concrete, Paved
Price history
| Date | Event | Price |
|---|---|---|
| 1/9/2026 | Sold | $299,900$207/sqft |
Source: | ||
| 12/9/2025 | Pending sale | $299,900$207/sqft |
Source: | ||
| 10/3/2025 | Listed for sale | $299,900-6%$207/sqft |
Source: | ||
| 9/26/2025 | Listing removed | $319,000$220/sqft |
Source: | ||
| 9/14/2025 | Price change | $319,000-3%$220/sqft |
Source: | ||
Public tax history
Tax history is unavailable.
Neighborhood: 28086
Nearby schools
GreatSchools rating
- 7/10North ElementaryGrades: PK-4Distance: 0.8 mi
- 3/10Kings Mountain MiddleGrades: 7-8Distance: 1.8 mi
- 5/10Kings Mountain HighGrades: 9-12Distance: 1.4 mi
Schools provided by the listing agent
- Elementary: Kings Mountain
- Middle: Kings Mountain
- High: Kings Mountain
Source: Canopy MLS as distributed by MLS GRID. This data may not be complete. We recommend contacting the local school district to confirm school assignments for this home.
Get a cash offer in 3 minutes
Find out how much your home could sell for in as little as 3 minutes with a no-obligation cash offer.
Estimated market value
$299,900

