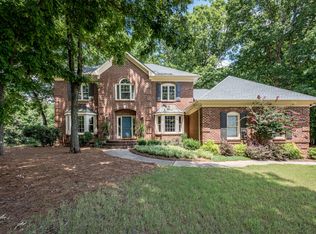Closed
$724,900
524 Wildbrook Walk, Fort Mill, SC 29708
6beds
3,115sqft
Single Family Residence
Built in 1999
0.48 Acres Lot
$722,100 Zestimate®
$233/sqft
$3,290 Estimated rent
Home value
$722,100
$686,000 - $765,000
$3,290/mo
Zestimate® history
Loading...
Owner options
Explore your selling options
What's special
Welcome to this amazing custom home featuring 6-bedrooms, 3 1/2 bathroom, open floor-plan, finished basement with an in-ground pool situated in a quiet cul-de-sac with backyard facing a nature preserve. Nestled in the sought after, established Bailiwyck community with very low turnover this home is ready for their new owners. Beautiful home with both convenience and rare privacy. The community is filled with wonderful amenities and this home has recently undergone recent improvements such as new roof, two new HVAC systems, new water heater, new gutters, freshly painted exterior, refinished hardwoods and much more... Take advantage of top rated Fort Mill schools in the area all while paying low SC taxes and being strategically positioned close to all amenities, shopping and main attractions that Charlotte has to offer. Welcome to your dream home.
Zillow last checked: 8 hours ago
Listing updated: July 11, 2025 at 04:55pm
Listing Provided by:
Denis Arnautovic info@DAproperties.com,
Coldwell Banker Realty
Bought with:
Scott Byerly
RE/MAX Executive
Source: Canopy MLS as distributed by MLS GRID,MLS#: 4260544
Facts & features
Interior
Bedrooms & bathrooms
- Bedrooms: 6
- Bathrooms: 4
- Full bathrooms: 3
- 1/2 bathrooms: 1
- Main level bedrooms: 1
Primary bedroom
- Level: Main
Bedroom s
- Level: Upper
Bedroom s
- Level: Upper
Bedroom s
- Level: Upper
Bedroom s
- Level: Basement
Bathroom full
- Level: Main
Bathroom half
- Level: Main
Bathroom full
- Level: Upper
Other
- Level: Basement
Dining room
- Level: Main
Flex space
- Level: Basement
Great room
- Level: Main
Kitchen
- Level: Main
Laundry
- Level: Main
Office
- Level: Main
Heating
- Forced Air
Cooling
- Ceiling Fan(s), Central Air
Appliances
- Included: Convection Oven, Dishwasher, Disposal, Electric Cooktop, Electric Oven, Induction Cooktop, Microwave, Plumbed For Ice Maker
- Laundry: Laundry Room, Main Level, Sink
Features
- Soaking Tub, Kitchen Island, Open Floorplan, Walk-In Closet(s)
- Flooring: Carpet, Tile, Wood
- Doors: French Doors, Insulated Door(s)
- Basement: Exterior Entry,Finished,Walk-Out Access
- Attic: Pull Down Stairs
- Fireplace features: Gas, Gas Log, Great Room, Insert
Interior area
- Total structure area: 2,340
- Total interior livable area: 3,115 sqft
- Finished area above ground: 2,340
- Finished area below ground: 775
Property
Parking
- Total spaces: 2
- Parking features: Driveway, Electric Vehicle Charging Station(s), Attached Garage, Garage Door Opener, Keypad Entry, Garage on Main Level
- Attached garage spaces: 2
- Has uncovered spaces: Yes
Features
- Levels: Two
- Stories: 2
- Patio & porch: Deck, Patio
- Pool features: Community, In Ground
- Fencing: Back Yard
Lot
- Size: 0.48 Acres
- Features: Cul-De-Sac
Details
- Parcel number: 7200101025
- Zoning: RD-I
- Special conditions: Standard
Construction
Type & style
- Home type: SingleFamily
- Architectural style: Traditional
- Property subtype: Single Family Residence
Materials
- Stucco
- Roof: Shingle
Condition
- New construction: No
- Year built: 1999
Utilities & green energy
- Sewer: County Sewer
- Water: County Water
- Utilities for property: Cable Available, Electricity Connected, Fiber Optics, Underground Power Lines, Underground Utilities, Wired Internet Available
Community & neighborhood
Community
- Community features: Clubhouse, Game Court, Picnic Area, Playground, Pond, Street Lights, Tennis Court(s)
Location
- Region: Fort Mill
- Subdivision: Bailiwyck
HOA & financial
HOA
- Has HOA: Yes
- HOA fee: $770 annually
- Association name: Bailiwyck HOA
Other
Other facts
- Listing terms: Cash,Conventional
- Road surface type: Concrete, Paved
Price history
| Date | Event | Price |
|---|---|---|
| 7/11/2025 | Sold | $724,900$233/sqft |
Source: | ||
| 6/10/2025 | Pending sale | $724,900$233/sqft |
Source: | ||
| 6/7/2025 | Listed for sale | $724,900$233/sqft |
Source: | ||
Public tax history
| Year | Property taxes | Tax assessment |
|---|---|---|
| 2025 | -- | $16,637 +15% |
| 2024 | $2,553 +3.2% | $14,467 |
| 2023 | $2,475 +0.9% | $14,467 |
Find assessor info on the county website
Neighborhood: 29708
Nearby schools
GreatSchools rating
- 8/10Springfield Elementary SchoolGrades: K-5Distance: 2 mi
- 8/10Springfield Middle SchoolGrades: 6-8Distance: 1.9 mi
- 9/10Nation Ford High SchoolGrades: 9-12Distance: 2.8 mi
Schools provided by the listing agent
- Elementary: Flint Hill
- Middle: Springfield
- High: Nation Ford
Source: Canopy MLS as distributed by MLS GRID. This data may not be complete. We recommend contacting the local school district to confirm school assignments for this home.
Get a cash offer in 3 minutes
Find out how much your home could sell for in as little as 3 minutes with a no-obligation cash offer.
Estimated market value$722,100
Get a cash offer in 3 minutes
Find out how much your home could sell for in as little as 3 minutes with a no-obligation cash offer.
Estimated market value
$722,100
