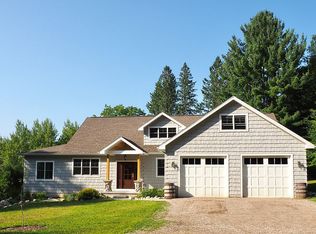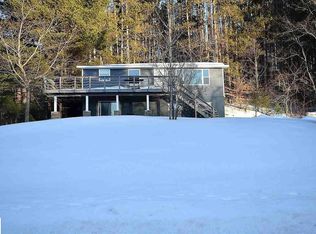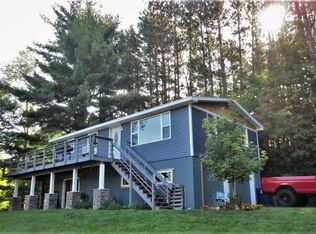Sold for $449,000
$449,000
5240 Cedar Valley Rd, Traverse City, MI 49684
3beds
2,080sqft
Single Family Residence
Built in 1973
3.4 Acres Lot
$490,600 Zestimate®
$216/sqft
$2,645 Estimated rent
Home value
$490,600
$466,000 - $515,000
$2,645/mo
Zestimate® history
Loading...
Owner options
Explore your selling options
What's special
Up-North beauty situated on 3.40 acres of private land in the idyllic Cedar Valley. Located between the attractiveness of Traverse City and the charm of Lake Ann. Tucked away for ultimate privacy, this residence offers a serene and secluded retreat for those seeking tranquility & elbow room. The inviting large wrap-around porch welcomes you to relax and enjoy the picturesque surroundings, providing the perfect spot to unwind and bask in the natural beauty that envelops the property. With a generously sized detached garage, you'll have abundant space to park vehicles, store outdoor equipment, and pursue your hobbies. The garage, rebuilt in 2012 and equipped with 220V service, offers both convenience and versatility. The second building on the property serves as RV parking and/or additional storage. Inside, this home boasts 3 bedrooms/2 bathrooms, providing comfortable living spaces for you and your loved ones. Ample storage throughout ensures that your belongings are well-organized and easily accessible. Windows, doors and siding were all new in 2015. This home goes above and beyond with brand new appliances, brand new well in 2023, a new high efficiency water heater, new rain gutters bathroom toilet and the new security alarm system offers peace of mind and added security. With its efficient heating and cooling systems, this home provides comfort while keeping energy costs in check. Don't miss the opportunity to own this exceptional home that offers a blend of privacy, space, and modern updates.
Zillow last checked: 8 hours ago
Listing updated: July 25, 2023 at 12:36pm
Listed by:
Leanne Deeren Home:231-709-0201,
REO-TCFront-233021 231-947-9800,
Nataliya Pashchuk 231-640-0621,
REO-TCFront-233021
Bought with:
Leanne Deeren, 6501390474
REO-TCFront-233021
Nataliya Pashchuk, 6501442236
REO-TCFront-233021
Source: NGLRMLS,MLS#: 1911858
Facts & features
Interior
Bedrooms & bathrooms
- Bedrooms: 3
- Bathrooms: 2
- Full bathrooms: 2
- Main level bathrooms: 1
- Main level bedrooms: 2
Primary bedroom
- Level: Main
- Area: 141.1
- Dimensions: 10 x 14.11
Bedroom 2
- Level: Main
- Area: 160.95
- Dimensions: 11.1 x 14.5
Bedroom 3
- Level: Lower
- Area: 228.62
- Dimensions: 16.1 x 14.2
Primary bathroom
- Features: None
Dining room
- Level: Main
- Area: 80.19
- Dimensions: 9.9 x 8.1
Family room
- Level: Lower
- Area: 526.22
- Dimensions: 23.8 x 22.11
Kitchen
- Level: Main
- Area: 133.95
- Dimensions: 9.5 x 14.1
Living room
- Level: Main
- Area: 219.96
- Dimensions: 15.6 x 14.1
Heating
- Forced Air, Propane
Cooling
- Electric
Appliances
- Included: Refrigerator, Oven/Range, Disposal, Dishwasher, Microwave, Washer, Dryer, Electric Water Heater, Water Softener Rented
- Laundry: Lower Level
Features
- Bookcases, Mud Room, Drywall, Cable TV, High Speed Internet
- Flooring: Carpet, Tile, Concrete, Wood
- Windows: Blinds
- Basement: Walk-Out Access,Daylight,Exterior Entry,Finished Rooms,Egress Windows,Bath/Stubbed,Finished,Interior Entry
- Has fireplace: No
- Fireplace features: None
Interior area
- Total structure area: 2,080
- Total interior livable area: 2,080 sqft
- Finished area above ground: 1,040
- Finished area below ground: 1,040
Property
Parking
- Total spaces: 4
- Parking features: Detached, Garage Door Opener, Concrete Floors, Pole Construction, Gravel, Private
- Garage spaces: 4
Accessibility
- Accessibility features: None
Features
- Patio & porch: Deck, Multi-Level Decking
- Exterior features: Sidewalk, Rain Gutters
- Fencing: Fenced
- Has view: Yes
- View description: Countryside View
- Waterfront features: None
Lot
- Size: 3.40 Acres
- Features: Wooded-Hardwoods, Wooded, Evergreens, Sloped, Landscaped, Metes and Bounds
Details
- Additional structures: Pole Building(s)
- Parcel number: 0800601900
- Zoning description: Residential
Construction
Type & style
- Home type: SingleFamily
- Architectural style: Raised Ranch
- Property subtype: Single Family Residence
Materials
- Frame, Vinyl Siding
- Foundation: Block
- Roof: Asphalt
Condition
- New construction: No
- Year built: 1973
Utilities & green energy
- Sewer: Private Sewer
- Water: Private
Community & neighborhood
Security
- Security features: Security System, Smoke Detector(s)
Community
- Community features: None
Location
- Region: Traverse City
- Subdivision: Metes & Bounds
HOA & financial
HOA
- Services included: None
Other
Other facts
- Listing agreement: Exclusive Right Sell
- Price range: $449K - $449K
- Listing terms: Conventional,Cash,FHA,USDA Loan,VA Loan
- Ownership type: Private Owner
- Road surface type: Gravel
Price history
| Date | Event | Price |
|---|---|---|
| 7/24/2023 | Sold | $449,000$216/sqft |
Source: | ||
| 6/21/2023 | Contingent | $449,000$216/sqft |
Source: | ||
| 6/5/2023 | Listed for sale | $449,000+28.3%$216/sqft |
Source: | ||
| 10/2/2021 | Listing removed | -- |
Source: Real Estate One Report a problem | ||
| 9/21/2021 | Pending sale | $350,000$168/sqft |
Source: | ||
Public tax history
| Year | Property taxes | Tax assessment |
|---|---|---|
| 2025 | $4,922 +32.9% | $200,800 +5.4% |
| 2024 | $3,704 +5% | $190,600 +29.8% |
| 2023 | $3,527 +94.1% | $146,800 +7.1% |
Find assessor info on the county website
Neighborhood: 49684
Nearby schools
GreatSchools rating
- 7/10Westwoods Elementary SchoolGrades: PK-5Distance: 4.2 mi
- 7/10West Middle SchoolGrades: 6-8Distance: 7.9 mi
- 1/10Traverse City High SchoolGrades: PK,9-12Distance: 12.6 mi
Schools provided by the listing agent
- Elementary: Long Lake Elementary School
- Middle: Traverse City West Middle School
- High: Traverse City West Senior High School
- District: Traverse City Area Public Schools
Source: NGLRMLS. This data may not be complete. We recommend contacting the local school district to confirm school assignments for this home.
Get pre-qualified for a loan
At Zillow Home Loans, we can pre-qualify you in as little as 5 minutes with no impact to your credit score.An equal housing lender. NMLS #10287.


