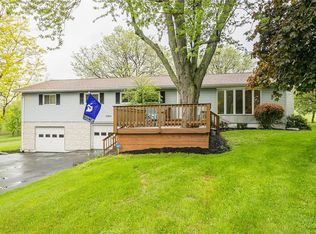Closed
$265,000
5240 Nott Rd, Canandaigua, NY 14424
3beds
1,740sqft
Single Family Residence
Built in 1988
0.48 Acres Lot
$270,300 Zestimate®
$152/sqft
$2,519 Estimated rent
Home value
$270,300
$235,000 - $308,000
$2,519/mo
Zestimate® history
Loading...
Owner options
Explore your selling options
What's special
Location! Location! Location! This charming 3 bedroom and 1.5 bath home sits on almost .5 quiet acres and is close to Canandaigua Lake, West Lake School House Park/Beach, Wegmans, Thompson Hospital, Canandaigua shopping, restaurants and so much more. The beautiful kitchen offers plenty of counter and storage space with a formal dining room looking out into the private backyard. The second floor has three nice sized bedrooms and a full bathroom. The basement includes a cozy family room, laundry room and a bonus area for an office, shop or more storage. A spacious two car garage provides plenty of room for vehicles and gardening items. The forced air furnace and central AC were installed in 2019. The roof is 17 years old. There is a dry crock in the basement, a sump pump has never been required. Great opportunity to live close to all the conveniences but with a little more space of your own.
Zillow last checked: 8 hours ago
Listing updated: October 13, 2025 at 06:23pm
Listed by:
Karen A Joseph 585-396-5211,
Howard Hanna
Bought with:
Lisa Carro, 10401360537
Keller Williams Realty Gateway
Source: NYSAMLSs,MLS#: R1623127 Originating MLS: Rochester
Originating MLS: Rochester
Facts & features
Interior
Bedrooms & bathrooms
- Bedrooms: 3
- Bathrooms: 2
- Full bathrooms: 1
- 1/2 bathrooms: 1
- Main level bathrooms: 1
Heating
- Gas, Forced Air
Cooling
- Central Air
Appliances
- Included: Dryer, Dishwasher, Disposal, Gas Oven, Gas Range, Gas Water Heater, Microwave, Refrigerator, Washer
- Laundry: In Basement
Features
- Ceiling Fan(s), Separate/Formal Dining Room, Window Treatments
- Flooring: Carpet, Hardwood, Laminate, Tile, Varies
- Windows: Drapes
- Basement: Full,Partially Finished
- Has fireplace: No
Interior area
- Total structure area: 1,740
- Total interior livable area: 1,740 sqft
- Finished area below ground: 348
Property
Parking
- Total spaces: 2
- Parking features: Attached, Electricity, Garage
- Attached garage spaces: 2
Features
- Levels: Two
- Stories: 2
- Patio & porch: Covered, Porch
- Exterior features: Blacktop Driveway, Barbecue
Lot
- Size: 0.48 Acres
- Dimensions: 104 x 200
- Features: Rectangular, Rectangular Lot, Residential Lot
Details
- Parcel number: 3224001120020001088200
- Special conditions: Standard
Construction
Type & style
- Home type: SingleFamily
- Architectural style: Two Story
- Property subtype: Single Family Residence
Materials
- Attic/Crawl Hatchway(s) Insulated, Brick, Vinyl Siding
- Foundation: Block
- Roof: Shingle
Condition
- Resale
- Year built: 1988
Utilities & green energy
- Sewer: Connected
- Water: Connected, Public
- Utilities for property: Sewer Connected, Water Connected
Community & neighborhood
Location
- Region: Canandaigua
Other
Other facts
- Listing terms: Cash,Conventional,FHA,VA Loan
Price history
| Date | Event | Price |
|---|---|---|
| 10/9/2025 | Sold | $265,000-3.6%$152/sqft |
Source: | ||
| 8/25/2025 | Pending sale | $275,000$158/sqft |
Source: | ||
| 8/11/2025 | Price change | $275,000-8%$158/sqft |
Source: | ||
| 7/25/2025 | Listed for sale | $299,000+70.9%$172/sqft |
Source: | ||
| 2/28/2019 | Sold | $175,000-2.7%$101/sqft |
Source: | ||
Public tax history
| Year | Property taxes | Tax assessment |
|---|---|---|
| 2024 | -- | $247,900 |
| 2023 | -- | $247,900 +68% |
| 2022 | -- | $147,600 |
Find assessor info on the county website
Neighborhood: 14424
Nearby schools
GreatSchools rating
- 5/10Canandaigua Elementary SchoolGrades: PK-5Distance: 3.4 mi
- 7/10Canandaigua Middle SchoolGrades: 6-8Distance: 4.2 mi
- 7/10Canandaigua Academy And Middle SchoolGrades: 9-12Distance: 4.7 mi
Schools provided by the listing agent
- District: Canandaigua
Source: NYSAMLSs. This data may not be complete. We recommend contacting the local school district to confirm school assignments for this home.
