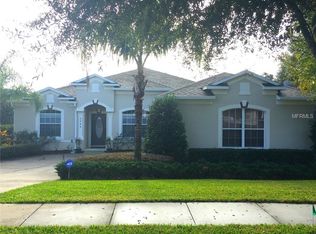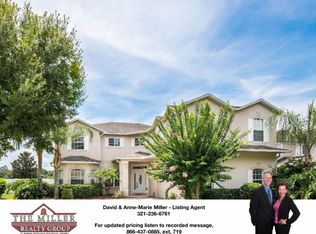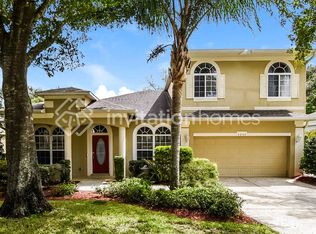Sold for $460,000
$460,000
5240 Rishley Run Way, Mount Dora, FL 32757
4beds
2,882sqft
Single Family Residence
Built in 2006
10,538 Square Feet Lot
$451,500 Zestimate®
$160/sqft
$3,309 Estimated rent
Home value
$451,500
$411,000 - $492,000
$3,309/mo
Zestimate® history
Loading...
Owner options
Explore your selling options
What's special
Your Forever Home in Stoneybrook Hills Awaits! BRING OFFERS! SELLER MOTIVATED! Welcome to this beautifully updated 4-bedroom, 4.5-bathroom home in the family-friendly, amenity-rich Stoneybrook Hills Community. This home has it all—from a *NEW ROOF* and freshly updated kitchen, to a redone master bathroom in 2023 and a new vanity in the upstairs bathroom. Inside, you’ll be greeted by soaring ceilings in the 2-story entryway and a formal dining room that sets the stage for warm gatherings. The master suite is a true retreat, featuring a private balcony with peaceful conservation views and a luxurious spa-like bathroom. The first-floor bedroom offers beautiful engineered cherry wood floors, and the home also includes a media room with its own bathroom—perfect for movie nights or guest stays! Step outside to enjoy the incredible 60-foot screened-in porches on both levels—ideal for hosting friends or simply enjoying the Florida breeze. A brand-new patio door was recently added, enhancing the indoor-outdoor flow and providing easy access to your backyard oasis. Stoneybrook Hills offers something for everyone: an Olympic-sized pool, playground, tennis and basketball courts, clubhouse, fitness center, and more—all within a secure, 24-hour guarded community. Plus, you're just a short drive from Mt. Dora’s charming shops, dining, and major roads. With its updates, space, and location, this home is ready to welcome you and your family!
Zillow last checked: 8 hours ago
Listing updated: September 16, 2025 at 02:45pm
Listing Provided by:
Raymundo Rosado 407-234-9016,
NONA LEGACY POWERED BY LA ROSA 407-270-6841
Bought with:
Jennah LeBruno, LLC, 3280287
THE WILKINS WAY LLC
Source: Stellar MLS,MLS#: S5124713 Originating MLS: Osceola
Originating MLS: Osceola

Facts & features
Interior
Bedrooms & bathrooms
- Bedrooms: 4
- Bathrooms: 5
- Full bathrooms: 4
- 1/2 bathrooms: 1
Primary bedroom
- Features: Bath w Spa/Hydro Massage Tub, Walk-In Closet(s)
- Level: Second
- Area: 192 Square Feet
- Dimensions: 16x12
Bedroom 2
- Features: Built-in Closet
- Level: Second
- Area: 132 Square Feet
- Dimensions: 12x11
Bedroom 3
- Features: Built-in Closet
- Level: Second
- Area: 120 Square Feet
- Dimensions: 12x10
Bedroom 4
- Features: Built-in Closet
- Level: First
- Area: 120 Square Feet
- Dimensions: 12x10
Balcony porch lanai
- Level: First
- Area: 480 Square Feet
- Dimensions: 60x8
Bonus room
- Features: No Closet
- Level: Second
- Area: 210 Square Feet
- Dimensions: 15x14
Dinette
- Level: First
- Area: 90 Square Feet
- Dimensions: 10x9
Dining room
- Level: First
- Area: 204 Square Feet
- Dimensions: 17x12
Family room
- Level: First
- Area: 192 Square Feet
- Dimensions: 16x12
Kitchen
- Features: Breakfast Bar, Pantry
- Level: First
- Area: 204 Square Feet
- Dimensions: 17x12
Living room
- Level: First
- Area: 132 Square Feet
- Dimensions: 12x11
Media room
- Level: Second
- Area: 187 Square Feet
- Dimensions: 17x11
Heating
- Central
Cooling
- Central Air
Appliances
- Included: Dishwasher, Disposal, Dryer, Electric Water Heater, Microwave, Range, Washer
- Laundry: Laundry Room
Features
- Cathedral Ceiling(s), Ceiling Fan(s), Crown Molding, Eating Space In Kitchen, High Ceilings, Kitchen/Family Room Combo, Split Bedroom, Stone Counters, Vaulted Ceiling(s), Walk-In Closet(s)
- Flooring: Carpet, Engineered Hardwood
- Doors: French Doors
- Windows: Blinds
- Has fireplace: No
Interior area
- Total structure area: 4,177
- Total interior livable area: 2,882 sqft
Property
Parking
- Total spaces: 2
- Parking features: Garage Door Opener
- Attached garage spaces: 2
- Details: Garage Dimensions: 00x00
Features
- Levels: Two
- Stories: 2
- Patio & porch: Deck, Patio, Rear Porch, Screened
- Exterior features: Balcony, Irrigation System
- Has view: Yes
- View description: Park/Greenbelt
Lot
- Size: 10,538 sqft
- Features: Conservation Area, Gentle Sloping, In County, Sidewalk
- Residential vegetation: Mature Landscaping
Details
- Parcel number: 042027843701530
- Zoning: P-D
- Special conditions: None
Construction
Type & style
- Home type: SingleFamily
- Architectural style: Traditional
- Property subtype: Single Family Residence
Materials
- Block, Stucco
- Foundation: Slab
- Roof: Shingle
Condition
- New construction: No
- Year built: 2006
Utilities & green energy
- Sewer: Public Sewer
- Water: Public
- Utilities for property: Cable Available, Electricity Connected, Public, Street Lights
Community & neighborhood
Security
- Security features: Gated Community, Security Gate
Community
- Community features: Deed Restrictions, Fitness Center, Gated Community - Guard, Playground, Pool, Sidewalks, Tennis Court(s)
Location
- Region: Mount Dora
- Subdivision: STONEYBROOK HILLS
HOA & financial
HOA
- Has HOA: Yes
- HOA fee: $181 monthly
- Amenities included: Fitness Center, Gated, Playground, Recreation Facilities, Security, Tennis Court(s)
- Services included: Recreational Facilities, Security
- Association name: Stoneybrook Hills HOA/Richard Eckelberry
- Association phone: 352-385-9189
Other fees
- Pet fee: $0 monthly
Other financial information
- Total actual rent: 0
Other
Other facts
- Listing terms: Cash,Conventional,FHA,VA Loan
- Ownership: Fee Simple
- Road surface type: Paved
Price history
| Date | Event | Price |
|---|---|---|
| 9/12/2025 | Sold | $460,000-2.1%$160/sqft |
Source: | ||
| 8/5/2025 | Pending sale | $470,000$163/sqft |
Source: | ||
| 4/27/2025 | Price change | $470,000-4.1%$163/sqft |
Source: | ||
| 4/11/2025 | Listed for sale | $490,000+6.5%$170/sqft |
Source: | ||
| 8/23/2024 | Listing removed | $459,900$160/sqft |
Source: | ||
Public tax history
| Year | Property taxes | Tax assessment |
|---|---|---|
| 2024 | $4,523 +7.6% | $299,049 +3% |
| 2023 | $4,205 +3.5% | $290,339 +3% |
| 2022 | $4,061 +1.7% | $281,883 +3% |
Find assessor info on the county website
Neighborhood: 32757
Nearby schools
GreatSchools rating
- 5/10Zellwood Elementary SchoolGrades: PK-5Distance: 3 mi
- 6/10Wolf Lake Middle SchoolGrades: 6-8Distance: 5.4 mi
- 3/10Apopka High SchoolGrades: 9-12Distance: 7.9 mi
Schools provided by the listing agent
- Elementary: Zellwood Elem
- Middle: Wolf Lake Middle
- High: Apopka High
Source: Stellar MLS. This data may not be complete. We recommend contacting the local school district to confirm school assignments for this home.
Get a cash offer in 3 minutes
Find out how much your home could sell for in as little as 3 minutes with a no-obligation cash offer.
Estimated market value$451,500
Get a cash offer in 3 minutes
Find out how much your home could sell for in as little as 3 minutes with a no-obligation cash offer.
Estimated market value
$451,500


