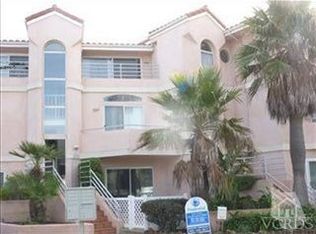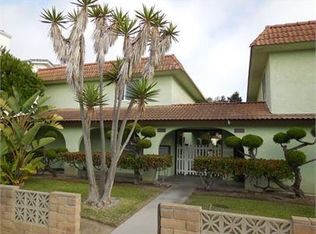Fabulous Mandalay Shores tri-level townhouse just a hop, skip and a jump from the sand. Private end unit. Starting on the 3rd level, you'll find the main living area with a huge living room, fireplace, views of the mountains and a spacious deck that extends the living area to the outdoors. Also on the top level is the kitchen and dining room. Breakfast bar, granite counters and tons of cabinets, and another spacious balcony with room to relax or tend to the barbecue. On the second level are the bedrooms, all generously sized including the master bedroom en-suite with soaking tub and shower. On the first floor is a huge space suitable for a wide variety of uses. Currently it's being used as the family room and office but could be an artist's studio or a place for your guests to stay. Laundry room and direct access to the 2-car garage are also on located on the first level. Additionally there is another small private patio area with your own spa. Wine connoisseur? You'll love the two wine storage units built into the garage. You've found the perfect home for a beach get-a-way or year round living!
This property is off market, which means it's not currently listed for sale or rent on Zillow. This may be different from what's available on other websites or public sources.

