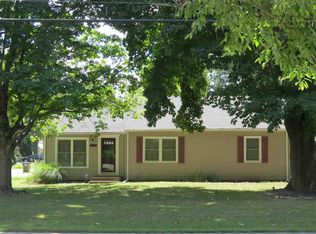This New England Cottage style home puts off an almost magical feeling. The back property features brick patios, a large wooden pergola, field stone fireplace and multiple garden areas all spread over a 1 acre fenced backyard. Inside the 25' x 13' living room features a gorgeous brick fireplace and French doors that open up to a sun room featuring crown molding and a cathedral ceiling with ample views of the serene backyard. The kitchen features Harlan Cabinetry, ceramic flooring, back splash and breakfast bar adjacent to the formal dining room. Head downstairs to another charm filled family space. The basement is finished with natural woodwork and puts on display a functioning wood burner. The second floor has 3 large bedrooms and 1 full bath. Additionally, the home has a 1 car attached garage and an over-sized 2 car detached garage, garden shed and additional garage slab with separate drive.
This property is off market, which means it's not currently listed for sale or rent on Zillow. This may be different from what's available on other websites or public sources.

