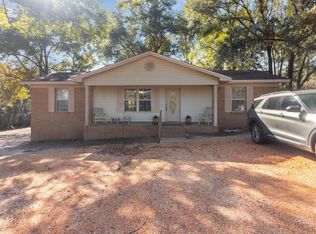Sold for $310,000
$310,000
5241 Bob Sikes Rd, Defuniak Springs, FL 32435
3beds
1,274sqft
Single Family Residence
Built in 1984
1 Acres Lot
$308,900 Zestimate®
$243/sqft
$1,551 Estimated rent
Home value
$308,900
$281,000 - $337,000
$1,551/mo
Zestimate® history
Loading...
Owner options
Explore your selling options
What's special
*Entered for comp purposes
Zillow last checked: 8 hours ago
Listing updated: December 02, 2025 at 04:00am
Listed by:
Andy G Gonsalves 850-527-2639,
Counts Real Estate Group Inc
Bought with:
Paige A Brown, SL3437324
Coldwell Banker Realty
Source: CPAR,MLS#: 780177 Originating MLS: Central Panhandle Association of REALTORS
Originating MLS: Central Panhandle Association of REALTORS
Facts & features
Interior
Bedrooms & bathrooms
- Bedrooms: 3
- Bathrooms: 2
- Full bathrooms: 2
Bedroom
- Level: First
- Dimensions: 15 x 10
Kitchen
- Level: First
- Dimensions: 22 x 10
Living room
- Level: First
- Dimensions: 17 x 13
Interior area
- Total structure area: 1,274
- Total interior livable area: 1,274 sqft
Property
Features
- Levels: One
- Stories: 1
Lot
- Size: 1 Acres
- Dimensions: 250 x 170
Details
- Parcel number: 022N20270100000010
Construction
Type & style
- Home type: SingleFamily
- Architectural style: Ranch
- Property subtype: Single Family Residence
Condition
- New construction: No
- Year built: 1984
Community & neighborhood
Community
- Community features: Short Term Rental Allowed
Location
- Region: Defuniak Springs
- Subdivision: No Named Subdivision
Price history
| Date | Event | Price |
|---|---|---|
| 10/8/2025 | Sold | $310,000-4.5%$243/sqft |
Source: | ||
| 8/20/2025 | Pending sale | $324,490$255/sqft |
Source: | ||
| 7/8/2025 | Price change | $324,490-0.2%$255/sqft |
Source: | ||
| 6/9/2025 | Listed for sale | $324,990+38.3%$255/sqft |
Source: | ||
| 6/27/2024 | Sold | $235,000$184/sqft |
Source: | ||
Public tax history
| Year | Property taxes | Tax assessment |
|---|---|---|
| 2024 | $1,016 +179.5% | $112,679 +63.4% |
| 2023 | $364 +0.2% | $68,949 +3% |
| 2022 | $363 -2% | $66,941 +3% |
Find assessor info on the county website
Neighborhood: 32435
Nearby schools
GreatSchools rating
- 7/10West Defuniak Elementary SchoolGrades: K-5Distance: 4.5 mi
- 7/10Walton Middle SchoolGrades: 6-8Distance: 6 mi
- 6/10Walton High SchoolGrades: 9-12Distance: 5.7 mi
Get pre-qualified for a loan
At Zillow Home Loans, we can pre-qualify you in as little as 5 minutes with no impact to your credit score.An equal housing lender. NMLS #10287.
Sell for more on Zillow
Get a Zillow Showcase℠ listing at no additional cost and you could sell for .
$308,900
2% more+$6,178
With Zillow Showcase(estimated)$315,078
