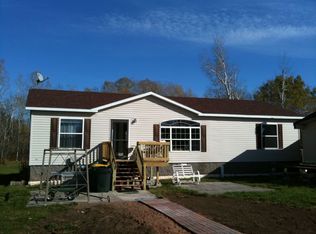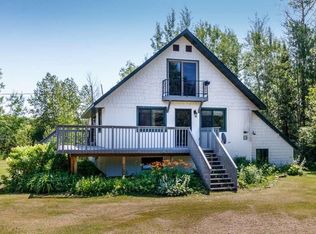Sold for $265,000
$265,000
5243 E Neuman Rd, South Range, WI 54874
3beds
1,352sqft
Single Family Residence
Built in 2003
30 Acres Lot
$304,600 Zestimate®
$196/sqft
$1,946 Estimated rent
Home value
$304,600
$280,000 - $329,000
$1,946/mo
Zestimate® history
Loading...
Owner options
Explore your selling options
What's special
Privacy and land, that's what you get with this package! Three bedroom/2 bath manufactured home on concrete block and concrete slab (anchored). Back entry has laundry/utility access. Kitchen with lots of cabinets and breakfast bar. Dining room with sliding doors to a deck that overlooks the back yard. Living room is large and has gas fireplace. Master bedroom with walk in closet and private bath that has shower and garden tub. Two more bedrooms at the other end of the house. Outside has a 30 x 40 detached garage with 2 overhead doors that have openers. LP gas heat with central air. Electric water heater. Two - 1500 gallon holding tanks. Pump house is heated and insulated with a water softener. 200 A CB - 100 amp for the house and 100 amp for the garage! Property is in a flood zone (just barely) so flood insurance is required. Don't miss out on this country package!
Zillow last checked: 8 hours ago
Listing updated: September 08, 2025 at 04:22pm
Listed by:
Brenda Uotinen 218-390-5103,
Bachand Realty
Bought with:
Mollie Maruca, WI 89121-94
RE/MAX Results
Source: Lake Superior Area Realtors,MLS#: 6113903
Facts & features
Interior
Bedrooms & bathrooms
- Bedrooms: 3
- Bathrooms: 2
- Full bathrooms: 2
- Main level bedrooms: 1
Primary bedroom
- Description: Large master bedroom with private bath has garden tub and separate shower. Walk in closet, too!
- Level: Main
- Area: 192 Square Feet
- Dimensions: 12 x 16
Bedroom
- Description: Good sized bedroom with nice large closet.
- Level: Main
- Area: 120 Square Feet
- Dimensions: 10 x 12
Bedroom
- Description: Another bedroom with good sized closet.
- Level: Main
- Area: 96 Square Feet
- Dimensions: 12 x 8
Bathroom
- Description: Full bath has tub with shower, vanity, stool and closet.
- Level: Main
- Area: 32 Square Feet
- Dimensions: 4 x 8
Bathroom
- Description: Master bath adjoins master bedroom and has garden tub, shower, vanity, stool and closet.
- Level: Main
- Area: 56 Square Feet
- Dimensions: 8 x 7
Dining room
- Description: Dining room off of the kitchen and open to the living room with sliding doors to the deck overlooking the back yard.
- Level: Main
- Area: 90 Square Feet
- Dimensions: 9 x 10
Kitchen
- Description: Good sized kitchen with lots of cabinets and a breakfast bar. All appliances are included.
- Level: Main
- Area: 99 Square Feet
- Dimensions: 11 x 9
Laundry
- Description: Laundry area off of the back entrance with furnace and water heater access.
- Level: Main
Living room
- Description: Nice large living room with gas fireplace and carpeted floors.
- Level: Main
- Area: 204 Square Feet
- Dimensions: 17 x 12
Heating
- Fireplace(s), Forced Air, Propane
Cooling
- Central Air
Appliances
- Included: Water Heater-Electric, Water Softener-Owned, Cooktop, Dishwasher, Dryer, Exhaust Fan, Range, Refrigerator, Washer
- Laundry: Main Level, Dryer Hook-Ups, Washer Hookup
Features
- Vaulted Ceiling(s)
- Doors: Patio Door
- Windows: Double Glazed, Vinyl Windows
- Has basement: Yes
- Number of fireplaces: 1
- Fireplace features: Gas
Interior area
- Total interior livable area: 1,352 sqft
- Finished area above ground: 1,352
- Finished area below ground: 0
Property
Parking
- Total spaces: 3
- Parking features: Gravel, Detached, Electrical Service, Slab
- Garage spaces: 3
Features
- Patio & porch: Deck
Lot
- Size: 30 Acres
- Dimensions: 1270 x 930
- Features: Landscaped, Many Trees
- Residential vegetation: Heavily Wooded
Details
- Foundation area: 1352
- Parcel number: OA0220056300
- Zoning description: Agriculture
Construction
Type & style
- Home type: SingleFamily
- Architectural style: Ranch
- Property subtype: Single Family Residence
Materials
- Vinyl, Manufactured (Post-6/'76)
- Foundation: Concrete Perimeter
- Roof: Asphalt Shingle
Condition
- Previously Owned
- Year built: 2003
Utilities & green energy
- Electric: East Central Energy
- Sewer: Holding Tank
- Water: Drilled
Community & neighborhood
Location
- Region: South Range
Other
Other facts
- Listing terms: Cash,Conventional,FHA,MHFA/WHEDA,USDA Loan,VA Loan
- Road surface type: Unimproved
Price history
| Date | Event | Price |
|---|---|---|
| 7/2/2024 | Sold | $265,000+1.1%$196/sqft |
Source: | ||
| 6/26/2024 | Pending sale | $262,000$194/sqft |
Source: | ||
| 6/1/2024 | Contingent | $262,000$194/sqft |
Source: | ||
| 5/28/2024 | Listed for sale | $262,000$194/sqft |
Source: | ||
Public tax history
| Year | Property taxes | Tax assessment |
|---|---|---|
| 2024 | $2,181 +33.2% | $116,800 |
| 2023 | $1,637 +5.9% | $116,800 |
| 2022 | $1,546 -11.4% | $116,800 |
Find assessor info on the county website
Neighborhood: 54874
Nearby schools
GreatSchools rating
- 3/10Four Corners Elementary SchoolGrades: PK-5Distance: 2.2 mi
- 2/10Superior Middle SchoolGrades: 6-8Distance: 10.7 mi
- 7/10Superior High SchoolGrades: 9-12Distance: 11.3 mi
Get pre-qualified for a loan
At Zillow Home Loans, we can pre-qualify you in as little as 5 minutes with no impact to your credit score.An equal housing lender. NMLS #10287.

