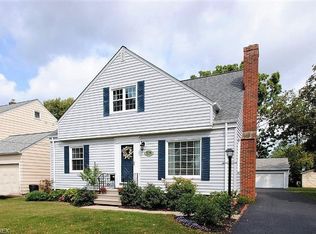Sold for $231,000
$231,000
5243 Mayview Rd, Lyndhurst, OH 44124
3beds
1,474sqft
Single Family Residence
Built in 1950
7,104.64 Square Feet Lot
$239,600 Zestimate®
$157/sqft
$1,846 Estimated rent
Home value
$239,600
$218,000 - $264,000
$1,846/mo
Zestimate® history
Loading...
Owner options
Explore your selling options
What's special
Don't miss this charming 3 bed 1.5 bath Lyndhurst Colonial. This home, clean as a whistle, has been lived in and cared for and is now ready for a new owner. Lovely stone facade, quality concrete driveway, bay window and newer front door boasts traditionally stunning curb appeal. Entering the home, the main living space is cozy, hardwood floors, fireplace & mantel, window treatments and a neutral color palette. The kitchen has newer cabinetry, granite countertops, built-in breakfast area, stainless steel appliances, newer fridge and microwave (2021). Good sized dining area with access to the 3 seasons room and rear deck recently painted and some boards replaced (2024). A half bath off the kitchen and basement access round out the first level. Upstairs, three bedrooms and full bath all recently painted (2019), the oversized primary bedroom is bright, plenty of natural light and has a bonus room, perfect home office for the remote worker. Cozy third bedroom was re-insulated (walls, ceiling, floors) for winter warmth. The lower level was recently updated with new flooring on the steps, carpet and paint (2021) perfect for kids play area, fitness space, etc and new sump pump (2024). Don't miss this lovely home, the current owners have taken great care of it for the last 5 years, any new owner will appreciate it.
Zillow last checked: 8 hours ago
Listing updated: February 15, 2025 at 07:06am
Listing Provided by:
Jeffrey C Longo j.longo@kw.com440-554-3949,
Keller Williams Greater Metropolitan
Bought with:
Taylor Whitlock, 2021000636
Howard Hanna
Source: MLS Now,MLS#: 5084915 Originating MLS: Akron Cleveland Association of REALTORS
Originating MLS: Akron Cleveland Association of REALTORS
Facts & features
Interior
Bedrooms & bathrooms
- Bedrooms: 3
- Bathrooms: 2
- Full bathrooms: 1
- 1/2 bathrooms: 1
- Main level bathrooms: 1
Bedroom
- Description: Flooring: Wood
- Level: Second
- Dimensions: 15 x 13
Bedroom
- Description: Flooring: Wood
- Level: Second
- Dimensions: 10 x 10
Bedroom
- Description: Flooring: Wood
- Level: Second
- Dimensions: 10 x 10
Dining room
- Description: Flooring: Wood
- Level: First
- Dimensions: 10 x 10
Kitchen
- Description: Flooring: Tile
- Features: Breakfast Bar, Granite Counters
- Level: First
- Dimensions: 19 x 8
Living room
- Description: Flooring: Wood
- Features: Fireplace
- Level: First
- Dimensions: 19 x 13
Office
- Description: Flooring: Wood
- Level: Second
- Dimensions: 7 x 7
Recreation
- Description: Flooring: Carpet
- Level: Lower
- Dimensions: 20 x 11
Sunroom
- Description: Flooring: Tile
- Level: First
- Dimensions: 10 x 10
Heating
- Forced Air
Cooling
- Central Air
Appliances
- Included: Dryer, Dishwasher, Microwave, Range, Refrigerator, Washer
- Laundry: Lower Level
Features
- Entrance Foyer, Granite Counters
- Windows: Bay Window(s)
- Basement: Partially Finished,Storage Space,Sump Pump
- Number of fireplaces: 1
- Fireplace features: Decorative
Interior area
- Total structure area: 1,474
- Total interior livable area: 1,474 sqft
- Finished area above ground: 1,254
- Finished area below ground: 220
Property
Parking
- Total spaces: 1
- Parking features: Attached, Garage
- Attached garage spaces: 1
Features
- Levels: Two
- Stories: 2
- Patio & porch: Deck, Enclosed, Patio, Porch, Screened
Lot
- Size: 7,104 sqft
Details
- Parcel number: 71121022
- Special conditions: Standard
Construction
Type & style
- Home type: SingleFamily
- Architectural style: Colonial
- Property subtype: Single Family Residence
Materials
- Aluminum Siding, Block
- Foundation: Block
- Roof: Asphalt,Fiberglass
Condition
- Year built: 1950
Utilities & green energy
- Sewer: Public Sewer
- Water: Public
Community & neighborhood
Location
- Region: Lyndhurst
- Subdivision: Euclid 04
Price history
| Date | Event | Price |
|---|---|---|
| 2/13/2025 | Sold | $231,000+2.7%$157/sqft |
Source: | ||
| 2/8/2025 | Pending sale | $225,000$153/sqft |
Source: | ||
| 1/12/2025 | Contingent | $225,000$153/sqft |
Source: MLS Now #5084915 Report a problem | ||
| 1/7/2025 | Price change | $225,000-2.2%$153/sqft |
Source: | ||
| 11/27/2024 | Listed for sale | $230,000$156/sqft |
Source: | ||
Public tax history
| Year | Property taxes | Tax assessment |
|---|---|---|
| 2024 | $4,450 -12.2% | $66,150 +8.6% |
| 2023 | $5,071 +0.6% | $60,900 |
| 2022 | $5,040 +0.9% | $60,900 |
Find assessor info on the county website
Neighborhood: 44124
Nearby schools
GreatSchools rating
- 9/10Sunview Elementary SchoolGrades: K-3Distance: 1 mi
- 5/10Memorial Junior High SchoolGrades: 7-8Distance: 0.9 mi
- 5/10Brush High SchoolGrades: 9-12Distance: 0.8 mi
Schools provided by the listing agent
- District: South Euclid-Lyndhurst - 1829
Source: MLS Now. This data may not be complete. We recommend contacting the local school district to confirm school assignments for this home.
Get pre-qualified for a loan
At Zillow Home Loans, we can pre-qualify you in as little as 5 minutes with no impact to your credit score.An equal housing lender. NMLS #10287.
Sell for more on Zillow
Get a Zillow Showcase℠ listing at no additional cost and you could sell for .
$239,600
2% more+$4,792
With Zillow Showcase(estimated)$244,392
