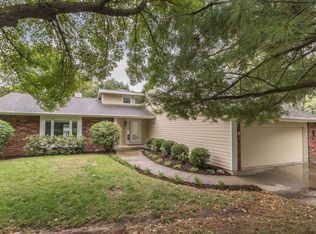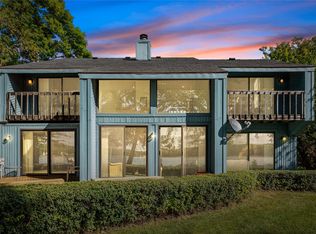Sold for $2,100,000
$2,100,000
5243 Tie Rd, Panora, IA 50216
6beds
4,612sqft
Single Family Residence
Built in 2015
0.81 Acres Lot
$2,158,100 Zestimate®
$455/sqft
$4,022 Estimated rent
Home value
$2,158,100
Estimated sales range
Not available
$4,022/mo
Zestimate® history
Loading...
Owner options
Explore your selling options
What's special
Experience a life of luxury in this highly sought-after neighborhood at Lake Panorama. This Hamptons-style home boasts enviable views of the main basin. The newly renovated, two-story home features 6+ bedrooms, 5 bathrooms, attached garage and over 5000 sq ft of finished area. Exterior amenities include a solid floor patio, stone fire pit, hot tub, spacious flat yard, and a private fenced-in pet area. The interior of the home is equally impressive, with open sight lines and stylish lighting throughout. The show-worthy kitchen features a popular island configuration, maximizing workspace and flexibility, with Quartz countertops, GE Café premium appliances, and a custom coffee bar with soapstone countertops. The primary ensuite bedroom is conveniently located on the main floor, overlooking the lake and offering a custom tile shower, freestanding tub, spacious walk-in closet, and private access to the patio hot tub area. The remaining bedrooms and bathrooms are equally spacious and tranquil. A 4+ car garage, with an additional 5th bay boat storage, is especially convenient. The garage also features an additional bedroom/office on the main floor, as well as an upper level that houses a bedroom, theater room, kitchenette, and bathroom – ideal for lodging guests or keeping loved ones near the primary residence. With its spectacular views and extensive list of amenities, this waterfront home is the perfect choice for you. The right house at the right time – it's waiting for you!
Zillow last checked: 8 hours ago
Listing updated: October 17, 2024 at 12:50pm
Listed by:
Kane Powell (641)755-3276,
Lake Panorama Realty,
Dee Powell 515-202-3312,
Lake Panorama Realty
Bought with:
Kane Powell
Lake Panorama Realty
Source: DMMLS,MLS#: 699467 Originating MLS: Des Moines Area Association of REALTORS
Originating MLS: Des Moines Area Association of REALTORS
Facts & features
Interior
Bedrooms & bathrooms
- Bedrooms: 6
- Bathrooms: 5
- Full bathrooms: 2
- 3/4 bathrooms: 3
- Main level bedrooms: 1
Heating
- Forced Air, Gas, Geothermal
Cooling
- Central Air, Geothermal
Appliances
- Included: Dryer, Dishwasher, Microwave, Refrigerator, Stove, Wine Cooler, Washer
- Laundry: Main Level, Upper Level
Features
- Wet Bar, Dining Area, Separate/Formal Dining Room, Eat-in Kitchen, Fireplace, Window Treatments
- Flooring: Carpet
- Number of fireplaces: 1
- Fireplace features: Gas Log
Interior area
- Total structure area: 4,612
- Total interior livable area: 4,612 sqft
Property
Parking
- Total spaces: 5
- Parking features: Attached, Garage, Tandem
- Attached garage spaces: 5
Features
- Levels: Two
- Stories: 2
- Patio & porch: Open, Patio
- Exterior features: Basketball Court, Fence, Fire Pit, Sprinkler/Irrigation, Patio
- Fencing: Chain Link,Partial
Lot
- Size: 0.81 Acres
- Features: Irregular Lot
Details
- Parcel number: 0001893500
- Zoning: RES
Construction
Type & style
- Home type: SingleFamily
- Architectural style: Two Story,Traditional
- Property subtype: Single Family Residence
Materials
- Wood Siding
- Foundation: Poured, Slab
- Roof: Asphalt,Shingle
Condition
- Year built: 2015
Details
- Builder name: John Larson
Utilities & green energy
- Sewer: Septic Tank
- Water: Community/Coop
Community & neighborhood
Security
- Security features: Smoke Detector(s)
Community
- Community features: Playground
Location
- Region: Panora
HOA & financial
HOA
- Has HOA: Yes
- HOA fee: $1,747 annually
- Association name: Lake Panorama HOA
- Second association name: Lake Panorama Assoc.
Other
Other facts
- Listing terms: Cash,Conventional
- Road surface type: Asphalt
Price history
| Date | Event | Price |
|---|---|---|
| 10/17/2024 | Sold | $2,100,000-8.7%$455/sqft |
Source: | ||
| 9/7/2024 | Pending sale | $2,300,000$499/sqft |
Source: | ||
| 9/7/2024 | Listed for sale | $2,300,000+4.8%$499/sqft |
Source: | ||
| 8/2/2024 | Listing removed | -- |
Source: | ||
| 7/19/2024 | Listed for sale | $2,195,000$476/sqft |
Source: | ||
Public tax history
| Year | Property taxes | Tax assessment |
|---|---|---|
| 2024 | $23,214 +46.4% | $1,894,800 +2% |
| 2023 | $15,858 +1% | $1,857,000 +79.4% |
| 2022 | $15,700 +2.5% | $1,034,900 |
Find assessor info on the county website
Neighborhood: 50216
Nearby schools
GreatSchools rating
- 3/10Panorama Elementary SchoolGrades: PK-5Distance: 1 mi
- 4/10Panorama Middle SchoolGrades: 6-8Distance: 1.2 mi
- 8/10Panorama High SchoolGrades: 9-12Distance: 1.2 mi
Schools provided by the listing agent
- District: Panorama Community
Source: DMMLS. This data may not be complete. We recommend contacting the local school district to confirm school assignments for this home.

