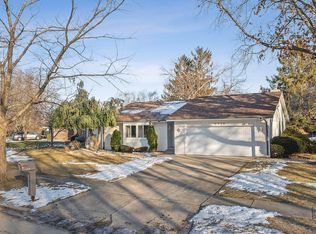Closed
$239,900
5244 Arbutus Rd, Rockford, IL 61107
3beds
1,736sqft
Single Family Residence
Built in 1978
10,454.4 Square Feet Lot
$250,300 Zestimate®
$138/sqft
$2,386 Estimated rent
Home value
$250,300
$220,000 - $283,000
$2,386/mo
Zestimate® history
Loading...
Owner options
Explore your selling options
What's special
This centrally located home is perfectly positioned on a beautifully landscaped, mature lot that backs directly to Brookview School. A welcoming covered front porch invites you into the spacious foyer with skylight, which flows into the cozy family room featuring a brick surround fireplace, built-in shelving, and a slider to a wonderful screened porch. The family room opens to the large eat-in kitchen with a skylight, tile floors, generous cabinet and counter space, and plenty of room for cooking and gathering. Just off the kitchen is a formal dining room filled with natural light, which connects seamlessly to a spacious living room, ideal for entertaining. The primary suite offers double closets and a full bath with a shower. Two additional generously sized bedrooms and another full bath with a tub provide plenty of space for family or guests. The lower level includes the laundry area and ample storage space, while the attached 2-car garage completes this charming home!
Zillow last checked: 8 hours ago
Listing updated: September 23, 2025 at 07:42am
Listing courtesy of:
Jayne Ragan 815-227-5900,
Dickerson & Nieman Realtors - Rockford
Bought with:
Tracey Erickson
Key Realty - Rockford
Source: MRED as distributed by MLS GRID,MLS#: 12434544
Facts & features
Interior
Bedrooms & bathrooms
- Bedrooms: 3
- Bathrooms: 2
- Full bathrooms: 2
Primary bedroom
- Features: Bathroom (Full)
- Level: Main
- Area: 154 Square Feet
- Dimensions: 14X11
Bedroom 2
- Level: Main
- Area: 169 Square Feet
- Dimensions: 13X13
Bedroom 3
- Level: Main
- Area: 117 Square Feet
- Dimensions: 13X9
Dining room
- Level: Main
- Area: 100 Square Feet
- Dimensions: 10X10
Family room
- Level: Main
- Area: 256 Square Feet
- Dimensions: 16X16
Foyer
- Level: Main
- Area: 63 Square Feet
- Dimensions: 9X7
Kitchen
- Level: Main
- Area: 117 Square Feet
- Dimensions: 13X9
Living room
- Level: Main
- Area: 252 Square Feet
- Dimensions: 21X12
Screened porch
- Level: Main
- Area: 121 Square Feet
- Dimensions: 11X11
Heating
- Natural Gas
Cooling
- Central Air
Features
- Basement: Unfinished,Full
Interior area
- Total structure area: 0
- Total interior livable area: 1,736 sqft
Property
Parking
- Total spaces: 2
- Parking features: On Site, Garage Owned, Attached, Garage
- Attached garage spaces: 2
Accessibility
- Accessibility features: No Disability Access
Features
- Stories: 1
Lot
- Size: 10,454 sqft
- Dimensions: 135.05X129.52X65X130
Details
- Parcel number: 1216304018
- Special conditions: None
Construction
Type & style
- Home type: SingleFamily
- Property subtype: Single Family Residence
Materials
- Brick
Condition
- New construction: No
- Year built: 1978
Utilities & green energy
- Sewer: Public Sewer
- Water: Public
Community & neighborhood
Location
- Region: Rockford
Other
Other facts
- Listing terms: Conventional
- Ownership: Fee Simple
Price history
| Date | Event | Price |
|---|---|---|
| 9/23/2025 | Sold | $239,900$138/sqft |
Source: | ||
| 8/13/2025 | Pending sale | $239,900$138/sqft |
Source: | ||
| 8/8/2025 | Listed for sale | $239,900+91.2%$138/sqft |
Source: | ||
| 1/7/2002 | Sold | $125,500$72/sqft |
Source: Public Record Report a problem | ||
Public tax history
| Year | Property taxes | Tax assessment |
|---|---|---|
| 2024 | $5,112 +70.6% | $64,944 +13.4% |
| 2023 | $2,996 -9.1% | $57,265 +11.9% |
| 2022 | $3,297 | $51,185 +9.1% |
Find assessor info on the county website
Neighborhood: 61107
Nearby schools
GreatSchools rating
- 8/10Brookview Elementary SchoolGrades: K-5Distance: 0.1 mi
- 2/10Eisenhower Middle SchoolGrades: 6-8Distance: 1.3 mi
- 3/10Guilford High SchoolGrades: 9-12Distance: 0.9 mi
Schools provided by the listing agent
- District: 205
Source: MRED as distributed by MLS GRID. This data may not be complete. We recommend contacting the local school district to confirm school assignments for this home.
Get pre-qualified for a loan
At Zillow Home Loans, we can pre-qualify you in as little as 5 minutes with no impact to your credit score.An equal housing lender. NMLS #10287.
