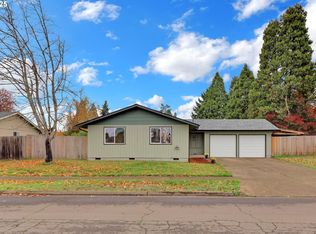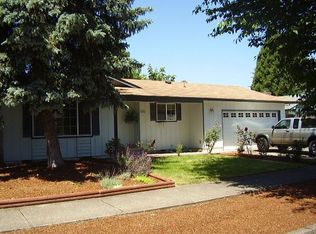Sold
Zestimate®
$378,000
5244 D St, Springfield, OR 97478
3beds
1,404sqft
Residential, Single Family Residence
Built in 1974
9,583.2 Square Feet Lot
$378,000 Zestimate®
$269/sqft
$2,198 Estimated rent
Home value
$378,000
$359,000 - $397,000
$2,198/mo
Zestimate® history
Loading...
Owner options
Explore your selling options
What's special
This delightful home offers a welcoming blend of comfort and updates, perfect for first-time buyers! Grab a cup of coffee and spend your mornings in the peaceful back/front yard. Located on a quiet cul-de-sac in desirable Thurston, it features several recent upgrades, including brand-new carpet and a new dishwasher (2025). Large 2 car garage. Enjoy year-round comfort with two mini-split systems installed just three years ago. The kitchen shines with newer cabinets and countertops, added 3 years ago as well. The fully fenced large backyard offers a great space to relax or entertain, and there’s even RV parking along the left side of the property with a gate that opens for easy access.
Zillow last checked: 8 hours ago
Listing updated: November 28, 2025 at 11:15am
Listed by:
Kerrie Miller 541-654-3445,
Keller Williams Realty Eugene and Springfield
Bought with:
Rollie Keeney, 870800065
Tri County Real Estate
Source: RMLS (OR),MLS#: 428422258
Facts & features
Interior
Bedrooms & bathrooms
- Bedrooms: 3
- Bathrooms: 2
- Full bathrooms: 2
- Main level bathrooms: 2
Primary bedroom
- Level: Main
- Area: 150
- Dimensions: 10 x 15
Bedroom 2
- Area: 100
- Dimensions: 10 x 10
Bedroom 3
- Area: 90
- Dimensions: 10 x 9
Dining room
- Features: Sliding Doors, Vinyl Floor
Kitchen
- Features: Vinyl Floor
Living room
- Features: Sunken
Heating
- Ceiling, Mini Split
Cooling
- Has cooling: Yes
Appliances
- Included: Dishwasher, Free-Standing Range, Free-Standing Refrigerator, Range Hood, Washer/Dryer, Electric Water Heater
- Laundry: Laundry Room
Features
- Sunken
- Flooring: Laminate, Vinyl
- Doors: Sliding Doors
- Windows: Vinyl Frames
- Basement: Crawl Space
- Number of fireplaces: 1
- Fireplace features: Electric, Wood Burning
Interior area
- Total structure area: 1,404
- Total interior livable area: 1,404 sqft
Property
Parking
- Total spaces: 2
- Parking features: Driveway, RV Access/Parking, Attached
- Attached garage spaces: 2
- Has uncovered spaces: Yes
Accessibility
- Accessibility features: One Level, Parking, Accessibility
Features
- Levels: One
- Stories: 1
- Exterior features: Yard
- Fencing: Fenced
Lot
- Size: 9,583 sqft
- Features: Cul-De-Sac, SqFt 7000 to 9999
Details
- Additional structures: RVParking
- Parcel number: 1069127
Construction
Type & style
- Home type: SingleFamily
- Property subtype: Residential, Single Family Residence
Materials
- T111 Siding
- Roof: Composition
Condition
- Resale
- New construction: No
- Year built: 1974
Utilities & green energy
- Sewer: Public Sewer
- Water: Public
- Utilities for property: Cable Connected
Community & neighborhood
Location
- Region: Springfield
Other
Other facts
- Listing terms: Cash,Conventional,FHA,VA Loan
- Road surface type: Concrete
Price history
| Date | Event | Price |
|---|---|---|
| 11/28/2025 | Sold | $378,000-1.8%$269/sqft |
Source: | ||
| 11/1/2025 | Pending sale | $385,000$274/sqft |
Source: | ||
| 9/30/2025 | Price change | $385,000-3.8%$274/sqft |
Source: | ||
| 9/14/2025 | Price change | $400,000-2.4%$285/sqft |
Source: | ||
| 9/4/2025 | Price change | $410,000-2.4%$292/sqft |
Source: | ||
Public tax history
| Year | Property taxes | Tax assessment |
|---|---|---|
| 2025 | $3,691 +1.6% | $201,307 +3% |
| 2024 | $3,632 +4.4% | $195,444 +3% |
| 2023 | $3,477 +3.4% | $189,752 +3% |
Find assessor info on the county website
Neighborhood: 97478
Nearby schools
GreatSchools rating
- 2/10Riverbend Elementary SchoolGrades: K-5Distance: 0.3 mi
- 6/10Agnes Stewart Middle SchoolGrades: 6-8Distance: 2.4 mi
- 5/10Thurston High SchoolGrades: 9-12Distance: 0.8 mi
Schools provided by the listing agent
- Elementary: Riverbend
- Middle: Agnes Stewart
- High: Thurston
Source: RMLS (OR). This data may not be complete. We recommend contacting the local school district to confirm school assignments for this home.

Get pre-qualified for a loan
At Zillow Home Loans, we can pre-qualify you in as little as 5 minutes with no impact to your credit score.An equal housing lender. NMLS #10287.

