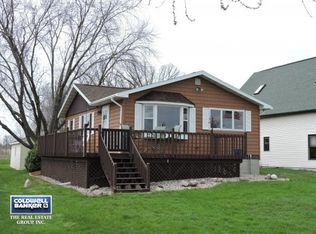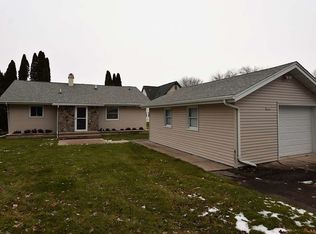Sold
$700,000
5244 Samers Bay Rd, Omro, WI 54963
3beds
1,945sqft
Single Family Residence
Built in 2002
0.45 Acres Lot
$631,400 Zestimate®
$360/sqft
$2,218 Estimated rent
Home value
$631,400
$562,000 - $707,000
$2,218/mo
Zestimate® history
Loading...
Owner options
Explore your selling options
What's special
This 3-bedroom 2-bath home features modern amenities, including radiant in-floor heating, central vacuum system, central air conditioning throughout the home. The home construction is of 2X6 lumber and is wrapped with poly vapor barrier. The home boasts many archaeological features like vaulted ceilings, 6 panel doors, cantilevered porch, operable sky lights and window inserts. The property includes a 40’ pier and MasterCraft covered boat lift, and 50’ of finished shoreland providing direct access to Lake Butte des Morts which is popular for boating and fishing and other water activities. Situated on a private road, the home offers a tranquil and secluded environment along with many species of wildlife and songbirds, visible right from the comfort of your home or raised brick patio.
Zillow last checked: 8 hours ago
Listing updated: November 06, 2024 at 02:19am
Listed by:
Dennis M. Biggar Office:920-582-4011,
Beiser Realty, LLC,
Bob Kaiser 920-410-3488,
Beiser Realty, LLC
Bought with:
Dennis M. Biggar
Beiser Realty, LLC
Source: RANW,MLS#: 50295634
Facts & features
Interior
Bedrooms & bathrooms
- Bedrooms: 3
- Bathrooms: 2
- Full bathrooms: 2
Bedroom 1
- Level: Upper
- Dimensions: 13x19
Bedroom 2
- Level: Upper
- Dimensions: 17x18
Bedroom 3
- Level: Main
- Dimensions: 11x23
Dining room
- Level: Main
- Dimensions: 9x11
Kitchen
- Level: Main
- Dimensions: 11x8
Living room
- Level: Main
- Dimensions: 15x17
Other
- Description: Laundry
- Level: Main
- Dimensions: 9x8
Other
- Description: Foyer
- Level: Main
- Dimensions: 8x9
Heating
- Forced Air, In Floor Heat
Cooling
- Forced Air, Central Air, Whole House Fan
Appliances
- Included: Dishwasher, Dryer, Microwave, Range, Refrigerator, Washer, Water Softener Owned
Features
- Cable Available, Central Vacuum, High Speed Internet, Kitchen Island
- Basement: None
- Number of fireplaces: 1
- Fireplace features: One, Free Standing, Gas
Interior area
- Total interior livable area: 1,945 sqft
- Finished area above ground: 1,945
- Finished area below ground: 0
Property
Parking
- Total spaces: 1
- Parking features: Detached, Garage Door Opener
- Garage spaces: 1
Accessibility
- Accessibility features: 1st Floor Bedroom, 1st Floor Full Bath, Laundry 1st Floor, Level Drive, Level Lot, Low Pile Or No Carpeting, Stall Shower
Features
- Patio & porch: Patio
- Has spa: Yes
- Spa features: Bath
- Waterfront features: Lake
- Body of water: Butte Des Morts
Lot
- Size: 0.45 Acres
- Features: Subj to Shoreland Zoning
Details
- Parcel number: 061 034007
- Zoning: Residential
- Special conditions: Arms Length
Construction
Type & style
- Home type: SingleFamily
- Property subtype: Single Family Residence
Materials
- Aluminum Siding, Vinyl Siding
- Foundation: Poured Concrete
Condition
- New construction: No
- Year built: 2002
Utilities & green energy
- Sewer: Public Sewer
- Water: Public
Community & neighborhood
Location
- Region: Omro
HOA & financial
HOA
- Has HOA: Yes
- HOA fee: $316 annually
Price history
| Date | Event | Price |
|---|---|---|
| 11/4/2024 | Pending sale | $749,900+7.1%$386/sqft |
Source: RANW #50295634 Report a problem | ||
| 11/1/2024 | Sold | $700,000-6.7%$360/sqft |
Source: RANW #50295634 Report a problem | ||
| 9/27/2024 | Contingent | $749,900$386/sqft |
Source: | ||
| 9/18/2024 | Price change | $749,900-14.8%$386/sqft |
Source: RANW #50295634 Report a problem | ||
| 8/28/2024 | Price change | $879,900-2.2%$452/sqft |
Source: RANW #50295634 Report a problem | ||
Public tax history
| Year | Property taxes | Tax assessment |
|---|---|---|
| 2024 | $5,563 -1% | $316,000 |
| 2023 | $5,622 -3.5% | $316,000 |
| 2022 | $5,824 +1.9% | $316,000 |
Find assessor info on the county website
Neighborhood: 54963
Nearby schools
GreatSchools rating
- NAPatch Elementary SchoolGrades: PK-1Distance: 4.1 mi
- 8/10Omro Middle SchoolGrades: 6-8Distance: 4 mi
- 7/10Omro High SchoolGrades: 9-12Distance: 4 mi
Schools provided by the listing agent
- Elementary: Omro
- Middle: Omro
- High: Omro
Source: RANW. This data may not be complete. We recommend contacting the local school district to confirm school assignments for this home.
Get pre-qualified for a loan
At Zillow Home Loans, we can pre-qualify you in as little as 5 minutes with no impact to your credit score.An equal housing lender. NMLS #10287.

