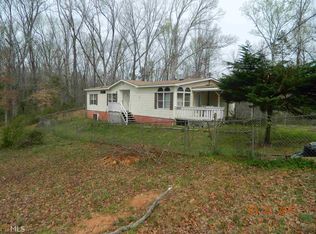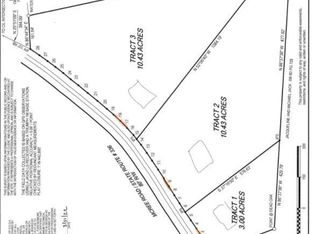Closed
$900,000
5245 Brockton Rd, Jefferson, GA 30549
5beds
3,740sqft
Single Family Residence
Built in 2025
3.48 Acres Lot
$902,100 Zestimate®
$241/sqft
$3,360 Estimated rent
Home value
$902,100
$758,000 - $1.07M
$3,360/mo
Zestimate® history
Loading...
Owner options
Explore your selling options
What's special
Welcome to your dream home, a stunning custom-built retreat nestled on 3.48 acres of serene, private land. This exceptional property offers the perfect blend of luxury, functionality, and natural beauty, with 2 acres of cleared land and 1.5 acres of wooded tranquility. A long, private driveway leads you to this architectural masterpiece, where every detail has been thoughtfully designed. **Main Level** Step inside to discover a spacious and elegant interior featuring 10 foot ceilings, oversized windows, and an open floor plan flooded with natural light. The heart of the home is the gourmet kitchen, complete with quartz countertops, an oversized island, and a hidden butler's pantry for added convenience. The owner's suite on the main level is a true sanctuary, offering a spa-like en-suite with a curbless master bathroom shower, large custom shower lit niches, and a bidet for ultimate comfort. Additional bedrooms and baths provide ample space for family and guests, each featuring semi-curbless showers, shaving niches, and dimmable shower niche lighting for a touch of luxury. **Secondary Level** Upstairs, you'll find a versatile guest suite with its own sitting room, perfect for hosting visitors or creating a private retreat. **Outside Living** Step outside to enjoy the peaceful surroundings from your tile-front patio, ideal for relaxing or entertaining. The expansive property offers endless possibilities for outdoor activities, gardening, or simply enjoying the privacy and natural beauty of the landscape. **Exceptional Features** Venetian plaster fireplace and vent hood cover for a touch of sophistication. Vessel sinks and instant hot water for modern convenience. Epoxy garage flooring and a three-car garage for ample storage. Garbage disposal and other high-end finishes throughout. THIS HOME IS A RARE FIND, combining luxury, privacy, and functionality in one exquisite package. Don't miss the opportunity to make this custom-built estate your forever home! Listing Agent related to Seller.
Zillow last checked: 8 hours ago
Listing updated: August 12, 2025 at 07:08am
Listed by:
Anica Pernes 770-912-5011,
Virtual Properties Realty.com
Bought with:
No Sales Agent, 0
Non-Mls Company
Source: GAMLS,MLS#: 10547667
Facts & features
Interior
Bedrooms & bathrooms
- Bedrooms: 5
- Bathrooms: 5
- Full bathrooms: 4
- 1/2 bathrooms: 1
- Main level bathrooms: 3
- Main level bedrooms: 4
Dining room
- Features: Dining Rm/Living Rm Combo, L Shaped, Seats 12+
Kitchen
- Features: Breakfast Bar, Kitchen Island, Solid Surface Counters, Walk-in Pantry
Heating
- Central, Electric, Hot Water
Cooling
- Ceiling Fan(s), Central Air, Electric
Appliances
- Included: Dishwasher, Disposal, Microwave, Refrigerator, Stainless Steel Appliance(s), Trash Compactor
- Laundry: Mud Room
Features
- Bookcases, Double Vanity, High Ceilings, Master On Main Level, Split Bedroom Plan, Tile Bath, Walk-In Closet(s)
- Flooring: Hardwood, Tile
- Windows: Double Pane Windows, Storm Window(s)
- Basement: None
- Attic: Pull Down Stairs
- Number of fireplaces: 2
- Fireplace features: Factory Built, Family Room, Masonry, Outside, Wood Burning Stove
- Common walls with other units/homes: No Common Walls
Interior area
- Total structure area: 3,740
- Total interior livable area: 3,740 sqft
- Finished area above ground: 3,740
- Finished area below ground: 0
Property
Parking
- Total spaces: 3
- Parking features: Attached, Garage, Garage Door Opener
- Has attached garage: Yes
Features
- Levels: Two
- Stories: 2
- Patio & porch: Deck
- Fencing: Fenced,Privacy,Wood
- Has view: Yes
- View description: Seasonal View
- Waterfront features: No Dock Or Boathouse
- Body of water: None
Lot
- Size: 3.48 Acres
- Features: Private, Sloped
- Residential vegetation: Grassed, Partially Wooded
Details
- Parcel number: 039 010
- Other equipment: Electric Air Filter
Construction
Type & style
- Home type: SingleFamily
- Architectural style: Brick/Frame,Craftsman
- Property subtype: Single Family Residence
Materials
- Brick, Concrete
- Foundation: Slab
- Roof: Composition
Condition
- New Construction
- New construction: Yes
- Year built: 2025
Utilities & green energy
- Electric: 220 Volts
- Sewer: Septic Tank
- Water: Private, Well
- Utilities for property: None
Community & neighborhood
Security
- Security features: Smoke Detector(s)
Community
- Community features: None
Location
- Region: Jefferson
- Subdivision: None
HOA & financial
HOA
- Has HOA: No
- Services included: None
Other
Other facts
- Listing agreement: Exclusive Right To Sell
- Listing terms: Cash,Conventional,FHA
Price history
| Date | Event | Price |
|---|---|---|
| 8/8/2025 | Sold | $900,000-5.3%$241/sqft |
Source: | ||
| 7/16/2025 | Pending sale | $950,000$254/sqft |
Source: | ||
| 6/20/2025 | Listed for sale | $950,000-3.9%$254/sqft |
Source: | ||
| 6/17/2025 | Listing removed | $989,000$264/sqft |
Source: | ||
| 5/30/2025 | Price change | $989,000-9.2%$264/sqft |
Source: | ||
Public tax history
| Year | Property taxes | Tax assessment |
|---|---|---|
| 2024 | $1,215 +16.3% | $47,520 +26.7% |
| 2023 | $1,045 +181.6% | $37,520 +194% |
| 2022 | $371 +1% | $12,760 |
Find assessor info on the county website
Neighborhood: 30549
Nearby schools
GreatSchools rating
- 6/10East Jackson Elementary SchoolGrades: PK-5Distance: 2.2 mi
- 7/10East Jackson Comprehensive High SchoolGrades: 8-12Distance: 2.2 mi
- 6/10East Jackson Middle SchoolGrades: 6-7Distance: 2.3 mi
Schools provided by the listing agent
- Middle: East Jackson
- High: East Jackson Comp
Source: GAMLS. This data may not be complete. We recommend contacting the local school district to confirm school assignments for this home.
Get a cash offer in 3 minutes
Find out how much your home could sell for in as little as 3 minutes with a no-obligation cash offer.
Estimated market value$902,100
Get a cash offer in 3 minutes
Find out how much your home could sell for in as little as 3 minutes with a no-obligation cash offer.
Estimated market value
$902,100

