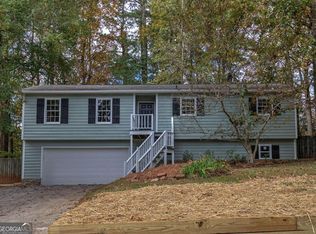Call Ivan Savant for a personal tour 678-801-1598. If a quiet suburban location strikes your fancy, then look no further. From the trendy purple front door and yellow shutters accenting the light blue exterior to the large, covered porch with its adorable swing, this freshly painted 3 bed/ 2 bath home has an inviting charm that is sure to delight guests and family alike. Effortlessly, the open concept feel of the main level extends from the entrance way and continues across the space, where gorgeous laminate floors and plenty of sunlight complement its family room, separate dining room, and cozy kitchen. As you relax on this well-designed main level, you can enjoy reading in the spacious family room that is accented by a gorgeous fireplace. Or, you can have dinner with a friend in the eat-in kitchen that offers trendy white cabinets, tons of cabinetry for storage, wide countertops, and well-maintained stainless-steel appliances. Upstairs, the unrivaled appeal of this home continues with generously sized bedrooms, which also welcome a ton of natural light, and bathrooms. Not to mention, one of the bedrooms can be perfect as an office. One of the favorite features of this home is sure to be the oversize sunroom, overlooking the expansive fenced backyard and adjoining porch, where entertaining will be a joy as family and friends can gather comfortably. Venture out to enjoy the area’s ample shopping, The Battery Atlanta, and Silver Comet Trail; and just a few minutes to I-285.
This property is off market, which means it's not currently listed for sale or rent on Zillow. This may be different from what's available on other websites or public sources.
