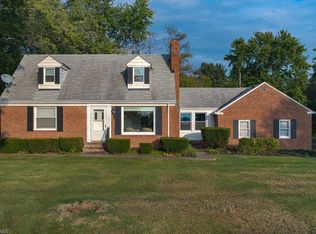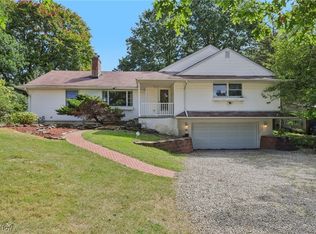This updated ranch in North Solon sits on an amazing piece of property with a beautiful water view of the backyard pond. Lots of natural light shines through the newer windows showcasing the gorgeous Brazilian cherry hardwood floors. The dining room opens to the the living room in the center of the home with a stone WBFP. The sunroom which is open to the updated kitchen and walks out to the scenic backyard is another comfortable place for the family to gather every season of the year. All 3 bedrooms are on the main floor. The master is quite spacious and offers double closets. Updated bathroom. The renovated lower level offers quite a bit of additional living space. The rec room has a full bar for entertaining. There are 2 bonus rooms that can easily serve as additional bedrooms or office space. Full bathroom added 2 years ago. The walk out to the beautiful backyard makes this a great in-law or teen suite. 2 backyard sheds w new roofs and a newer deck. Mature trees provide a nice privacy buffer on the 1.5 acre lot. City sewer, but private well. City water is available at the street. Whole house generator. Many upgrades including: 2020-New well pump and kitchen cabinets refaced. 2019-new composite deck, new hot water tank, whole house generator, new kitchen countertops, new kitchen appliances, and new flooring in kitchen/sunroom/lower level. 2018-new HVAC, added 2nd bath in lower level, drop ceiling added to LL, radon mitigation system installed, and gutter guards added.
This property is off market, which means it's not currently listed for sale or rent on Zillow. This may be different from what's available on other websites or public sources.

