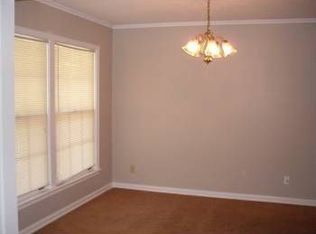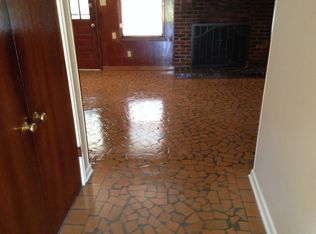Sold for $248,000
$248,000
5246 Quince Rd, Memphis, TN 38117
3beds
1,704sqft
Single Family Residence
Built in 1958
0.27 Acres Lot
$240,800 Zestimate®
$146/sqft
$1,699 Estimated rent
Home value
$240,800
$224,000 - $258,000
$1,699/mo
Zestimate® history
Loading...
Owner options
Explore your selling options
What's special
Classy cottage in pristine condition. 3 Bedrooms, 2 bedrooms are large with walk-in closets. Classic floor plan with large living room and a seperate dining room that could make an office. The eat-in kitchen features new cabinets and gas cooking. Large laundry room. Cozy den with real fireplace. Hardwood floors throughout except tile bathrooms. 2 car insulated garage. New electric box. Seperate workshop. Covered patio. Shows great!!
Zillow last checked: 8 hours ago
Listing updated: May 08, 2025 at 09:22am
Listed by:
Debbie L Barron,
REMAX Experts
Bought with:
Laura Dawson
Crye-Leike, Inc., REALTORS
Source: MAAR,MLS#: 10177129
Facts & features
Interior
Bedrooms & bathrooms
- Bedrooms: 3
- Bathrooms: 2
- Full bathrooms: 1
- 1/2 bathrooms: 1
Primary bedroom
- Area: 209
- Dimensions: 11 x 19
Bedroom 2
- Area: 100
- Dimensions: 10 x 10
Bedroom 3
- Area: 154
- Dimensions: 11 x 14
Dining room
- Features: Separate Dining Room
- Area: 110
- Dimensions: 10 x 11
Kitchen
- Features: Breakfast Bar, Pantry
- Area: 153
- Dimensions: 9 x 17
Living room
- Features: Separate Living Room, Separate Den
- Area: 165
- Dimensions: 11 x 15
Den
- Area: 208
- Dimensions: 13 x 16
Heating
- Central, Natural Gas
Cooling
- Ceiling Fan(s), 220 Wiring
Appliances
- Included: Gas Water Heater, Range/Oven, Self Cleaning Oven, Gas Cooktop, Disposal, Dishwasher, Trash Compactor
- Laundry: Laundry Room
Features
- All Bedrooms Down, Mud Room
- Flooring: Hardwood, Tile
- Windows: Wood Frames, Storm Window(s), Window Treatments
- Number of fireplaces: 1
- Fireplace features: Masonry, Gas Log, Glass Doors
Interior area
- Total interior livable area: 1,704 sqft
Property
Parking
- Total spaces: 2
- Parking features: Garage Faces Front
- Has garage: Yes
- Covered spaces: 2
Features
- Stories: 1
- Patio & porch: Porch, Covered Patio
- Pool features: None
- Fencing: Wood,Chain Link
Lot
- Size: 0.27 Acres
- Dimensions: 69 x 179
- Features: Some Trees, Landscaped
Details
- Parcel number: 067046 00041
Construction
Type & style
- Home type: SingleFamily
- Architectural style: Traditional
- Property subtype: Single Family Residence
Materials
- Roof: Composition Shingles
Condition
- New construction: No
- Year built: 1958
Utilities & green energy
- Sewer: Public Sewer
- Water: Public
Community & neighborhood
Security
- Security features: Security System, Monitored Alarm System
Location
- Region: Memphis
- Subdivision: Country Club Estates
Other
Other facts
- Price range: $248K - $248K
- Listing terms: Conventional,FHA,VA Loan
Price history
| Date | Event | Price |
|---|---|---|
| 2/18/2025 | Sold | $248,000+1.2%$146/sqft |
Source: | ||
| 1/16/2025 | Pending sale | $245,000$144/sqft |
Source: | ||
| 11/20/2024 | Price change | $245,000-5.7%$144/sqft |
Source: | ||
| 11/12/2024 | Price change | $259,900-3.7%$153/sqft |
Source: | ||
| 9/7/2024 | Price change | $269,900-3.6%$158/sqft |
Source: | ||
Public tax history
| Year | Property taxes | Tax assessment |
|---|---|---|
| 2024 | $3,082 +8.1% | $46,800 |
| 2023 | $2,851 | $46,800 |
| 2022 | -- | $46,800 |
Find assessor info on the county website
Neighborhood: East Memphis-Colonial-Yorkshire
Nearby schools
GreatSchools rating
- 4/10Sea Isle Elementary SchoolGrades: PK-5Distance: 0.4 mi
- 6/10Colonial Middle SchoolGrades: 6-8Distance: 0.8 mi
- 3/10Overton High SchoolGrades: 9-12Distance: 1 mi

Get pre-qualified for a loan
At Zillow Home Loans, we can pre-qualify you in as little as 5 minutes with no impact to your credit score.An equal housing lender. NMLS #10287.

