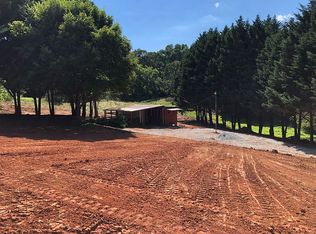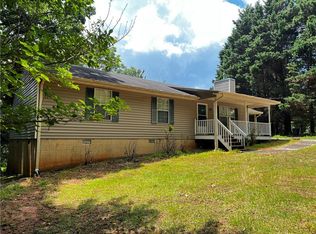Closed
$680,000
5247 Couch Rd, Flowery Branch, GA 30542
3beds
3,011sqft
Single Family Residence, Residential
Built in 2023
0.92 Acres Lot
$674,200 Zestimate®
$226/sqft
$3,135 Estimated rent
Home value
$674,200
$614,000 - $742,000
$3,135/mo
Zestimate® history
Loading...
Owner options
Explore your selling options
What's special
CUSTOM BUILT HOME WITH CHARMING MODERN FINISHES... BRAND NEW built in 2023 and gushing with character! Beautiful finishes throughout including tile imported from Spain, exposed solid wood beams, and gorgeous hardwood floors. Welcoming French doors lead to the spacious family room with high ceilings, abundance of natural light and cozy gas fireplace for those cooler evenings. Screened back porch for enjoying a morning cup of coffee with the sights and sounds of nature. Quintessential modern Chef's kitchen featuring a full butler's pantry, double ovens, solid surface quartz countertops, stainless steel appliances, abundance of custom cabinetry for storage, breakfast bar and side entrance. Relaxing owner's retreat with his and hers walk in closets and private en-suite bathroom with double vanity, soaking tub, and step-in tile shower. Ample-sized bedroom upstairs and private en-suite bathroom with tile step-in shower, perfect for overnight guests. Ultimate game room and family den downstairs with a kitchenette, plus access to large back patio with grill area for entertaining and custom firepit for those late night conversations around the fire. Basement also includes a bonus room used as a 3rd bedroom and full bathroom with tile step-in shower. Well built home with hardy plank siding. Large usable yard with irrigation system in the front and back, landscape lighting, and no HOA! Minutes from Lake Lanier and Old Federal Park access. This property is a true must see! Call our team today for your private tour!
Zillow last checked: 8 hours ago
Listing updated: March 13, 2024 at 11:16pm
Listing Provided by:
ZACHARY GARVEY,
Keller Williams Lanier Partners,
Samantha Crocker,
Keller Williams Lanier Partners
Bought with:
Tanya Christiano, 425439
EXP Realty, LLC.
Source: FMLS GA,MLS#: 7339283
Facts & features
Interior
Bedrooms & bathrooms
- Bedrooms: 3
- Bathrooms: 4
- Full bathrooms: 3
- 1/2 bathrooms: 1
- Main level bathrooms: 1
- Main level bedrooms: 1
Primary bedroom
- Features: Double Master Bedroom, Master on Main
- Level: Double Master Bedroom, Master on Main
Bedroom
- Features: Double Master Bedroom, Master on Main
Primary bathroom
- Features: Double Vanity, Separate Tub/Shower, Soaking Tub
Dining room
- Features: Open Concept
Kitchen
- Features: Pantry Walk-In
Heating
- Electric, Propane
Cooling
- Central Air, Electric
Appliances
- Included: Dishwasher, Double Oven, Microwave, Refrigerator
- Laundry: In Hall
Features
- Beamed Ceilings, High Speed Internet, Open Floorplan, Walk-In Closet(s), Wet Bar
- Flooring: Ceramic Tile, Hardwood
- Windows: Double Pane Windows
- Basement: Finished
- Number of fireplaces: 1
- Fireplace features: Family Room, Gas Log
- Common walls with other units/homes: No Common Walls
Interior area
- Total structure area: 3,011
- Total interior livable area: 3,011 sqft
- Finished area above ground: 3,011
- Finished area below ground: 0
Property
Parking
- Total spaces: 2
- Parking features: Detached, Garage
- Garage spaces: 2
Accessibility
- Accessibility features: None
Features
- Levels: Three Or More
- Patio & porch: Deck, Screened
- Exterior features: Gas Grill, Private Yard, No Dock
- Pool features: None
- Spa features: None
- Fencing: Back Yard
- Has view: Yes
- View description: Rural, Trees/Woods
- Waterfront features: None
- Body of water: None
Lot
- Size: 0.92 Acres
- Features: Private
Details
- Additional structures: Garage(s)
- Parcel number: 08101 002024
- Other equipment: None
- Horse amenities: None
Construction
Type & style
- Home type: SingleFamily
- Architectural style: Traditional
- Property subtype: Single Family Residence, Residential
Materials
- Cement Siding, Concrete
- Foundation: See Remarks
- Roof: Metal
Condition
- Resale
- New construction: No
- Year built: 2023
Utilities & green energy
- Electric: 220 Volts
- Sewer: Septic Tank
- Water: Public
- Utilities for property: Electricity Available, Water Available
Green energy
- Energy efficient items: None
- Energy generation: None
Community & neighborhood
Security
- Security features: None
Community
- Community features: None
Location
- Region: Flowery Branch
- Subdivision: None
HOA & financial
HOA
- Has HOA: No
Other
Other facts
- Ownership: Fee Simple
- Road surface type: Paved
Price history
| Date | Event | Price |
|---|---|---|
| 7/30/2025 | Sold | $680,000+0.7%$226/sqft |
Source: Public Record Report a problem | ||
| 3/7/2024 | Sold | $675,000+5.6%$224/sqft |
Source: | ||
| 2/17/2024 | Pending sale | $639,400$212/sqft |
Source: | ||
| 2/15/2024 | Listed for sale | $639,400+526.9%$212/sqft |
Source: | ||
| 6/8/2022 | Sold | $102,000+56.9%$34/sqft |
Source: Public Record Report a problem | ||
Public tax history
| Year | Property taxes | Tax assessment |
|---|---|---|
| 2024 | $4,439 +8.6% | $183,280 +12.7% |
| 2023 | $4,086 +306.4% | $162,600 +349.4% |
| 2022 | $1,006 +312.6% | $36,180 +71.1% |
Find assessor info on the county website
Neighborhood: 30542
Nearby schools
GreatSchools rating
- 5/10Flowery Branch Elementary SchoolGrades: PK-5Distance: 1.5 mi
- 3/10West Hall Middle SchoolGrades: 6-8Distance: 1.2 mi
- 4/10West Hall High SchoolGrades: 9-12Distance: 1.2 mi
Schools provided by the listing agent
- Elementary: Flowery Branch
- Middle: West Hall
- High: West Hall
Source: FMLS GA. This data may not be complete. We recommend contacting the local school district to confirm school assignments for this home.
Get a cash offer in 3 minutes
Find out how much your home could sell for in as little as 3 minutes with a no-obligation cash offer.
Estimated market value
$674,200
Get a cash offer in 3 minutes
Find out how much your home could sell for in as little as 3 minutes with a no-obligation cash offer.
Estimated market value
$674,200

