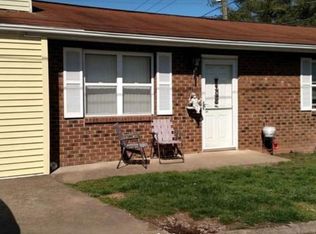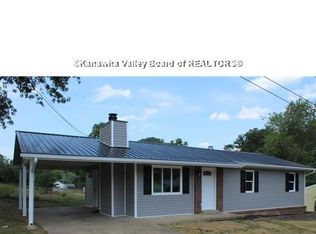Sold for $31,000
$31,000
5247 Doc Bailey Rd, Cross Lanes, WV 25313
3beds
1,176sqft
Single Family Residence
Built in 1940
0.33 Acres Lot
$31,700 Zestimate®
$26/sqft
$1,343 Estimated rent
Home value
$31,700
$26,000 - $39,000
$1,343/mo
Zestimate® history
Loading...
Owner options
Explore your selling options
What's special
3-bedroom, 1-bathroom home situated on a fenced gently sloped 0.33 +/- acre lot. Outdoor amenities include off-street parking, a 2-car detached garage, covered patio / breezeway and a covered front porch. Once you step inside you’ll discover a living room with wood burning fireplace, open eat-in kitchen and split floor plan with 2-bedrooms on the left side of the home and the third primary bedroom on the right hand side with its own exterior entrance. Seller will review offers after the property has been on the market 7 days.
Zillow last checked: 8 hours ago
Listing updated: August 04, 2025 at 09:45am
Listed by:
Jason Cavender,
The Property Center 304-513-2022
Bought with:
Anna Burford, 240303174
Old Colony
Source: KVBR,MLS#: 279268 Originating MLS: Kanawha Valley Board of REALTORS
Originating MLS: Kanawha Valley Board of REALTORS
Facts & features
Interior
Bedrooms & bathrooms
- Bedrooms: 3
- Bathrooms: 1
- Full bathrooms: 1
Primary bedroom
- Description: Primary Bedroom
- Level: Main
- Dimensions: 17.02x11.01
Bedroom 2
- Description: Bedroom 2
- Level: Main
- Dimensions: 11.06x11.02
Bedroom 3
- Description: Bedroom 3
- Level: Main
- Dimensions: 11.05x10.06
Dining room
- Description: Dining Room
- Level: Main
- Dimensions: 0
Kitchen
- Description: Kitchen
- Level: Main
- Dimensions: 17.05x13.00
Living room
- Description: Living Room
- Level: Main
- Dimensions: 15.09x15.07
Utility room
- Description: Utility Room
- Level: Main
- Dimensions: 11.01x04.09
Heating
- Forced Air, Gas
Features
- Country Kitchen
- Flooring: Carpet, Vinyl
- Windows: Non-Insulated
- Basement: None
- Has fireplace: No
Interior area
- Total interior livable area: 1,176 sqft
Property
Parking
- Total spaces: 2
- Parking features: Detached, Garage, Two Car Garage
- Garage spaces: 2
Features
- Stories: 1
- Patio & porch: Porch
- Exterior features: Breezeway, Porch
Lot
- Size: 0.33 Acres
- Dimensions: 70 x 70 x 203 x 203
Details
- Parcel number: 25016C001300000000
Construction
Type & style
- Home type: SingleFamily
- Architectural style: One Story
- Property subtype: Single Family Residence
Materials
- Drywall, Frame, Plaster, Vinyl Siding
- Roof: Metal
Condition
- Year built: 1940
Utilities & green energy
- Sewer: Public Sewer
- Water: Public
Community & neighborhood
Location
- Region: Cross Lanes
- Subdivision: None
Price history
| Date | Event | Price |
|---|---|---|
| 8/1/2025 | Sold | $31,000-11.4%$26/sqft |
Source: | ||
| 7/25/2025 | Pending sale | $34,999$30/sqft |
Source: | ||
| 7/16/2025 | Listed for sale | $34,999-28.7%$30/sqft |
Source: | ||
| 12/30/1998 | Sold | $49,095$42/sqft |
Source: Agent Provided Report a problem | ||
Public tax history
| Year | Property taxes | Tax assessment |
|---|---|---|
| 2025 | $790 -0.1% | $62,700 -0.1% |
| 2024 | $791 +4.7% | $62,760 +4.7% |
| 2023 | $755 | $59,940 +4.9% |
Find assessor info on the county website
Neighborhood: Cross Lanes
Nearby schools
GreatSchools rating
- 6/10Point Harmony Elementary SchoolGrades: PK-5Distance: 0.3 mi
- 8/10Andrew Jackson Middle SchoolGrades: 6-8Distance: 1 mi
- 2/10Nitro High SchoolGrades: 9-12Distance: 4.8 mi
Schools provided by the listing agent
- Elementary: Cross Lanes
- Middle: Andrew Jackson
- High: Nitro
Source: KVBR. This data may not be complete. We recommend contacting the local school district to confirm school assignments for this home.

