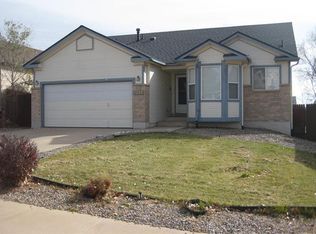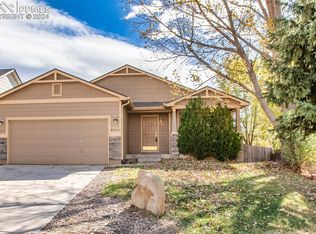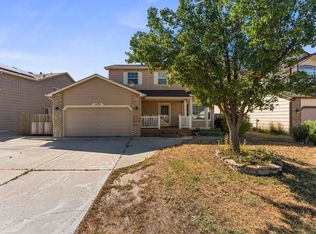Sold for $420,000
$420,000
5247 Rondo Way, Colorado Springs, CO 80911
4beds
2,141sqft
Single Family Residence
Built in 2000
6,330 Square Feet Lot
$414,600 Zestimate®
$196/sqft
$2,188 Estimated rent
Home value
$414,600
$394,000 - $435,000
$2,188/mo
Zestimate® history
Loading...
Owner options
Explore your selling options
What's special
Step into a world of modern comfort with this meticulously updated four-bedroom, two-bathroom home. If you're a person on the go for business or vacation, this home is literally less than a five minute drive to the Colorado Springs airport and three minutes away from the new Amazon Fulfillment Center. A captivating front view includes a newly painted front exterior and new carriage lights. Revel in the charm of newly installed stainless steel appliances adorning a kitchen that embodies functionality. The upper bath boasts sleek black fixtures, an exquisite contrast to the brushed nickel fixtures in the lower bath. Every corner of this residence radiates a fresh, revitalized allure such as the new interior paint and all-new interior light fixtures. The Nest thermostat oversees a climate of your choosing, harmonizing effortlessly with the central air conditioning. Unwind in the expansive lower-level family room for relaxation and entertainment, complemented by the warmth of a gas fireplace on the main level. Embrace the natural luminosity cascading through dual skylights. The indulgence continues outdoors with a large backyard, offering ample space for your imagination to flourish, complemented by a rear storage shed. A spacious two-car garage is also included with this home.
Zillow last checked: 8 hours ago
Listing updated: March 03, 2024 at 01:32pm
Listed by:
John Clanton Dodson 719-337-6310,
Harmony Real Estate Group, Inc
Bought with:
Brittany Martin
Equity Colorado Real Estate
Source: Pikes Peak MLS,MLS#: 6502039
Facts & features
Interior
Bedrooms & bathrooms
- Bedrooms: 4
- Bathrooms: 2
- Full bathrooms: 2
Basement
- Area: 1064
Heating
- Forced Air
Cooling
- Central Air
Appliances
- Included: Dishwasher, Disposal, Microwave, Oven, Refrigerator
- Laundry: Electric Hook-up, Main Level
Features
- Skylight (s), Pantry
- Flooring: Carpet, Vinyl/Linoleum
- Windows: Window Coverings
- Basement: Full,Partially Finished
- Has fireplace: Yes
- Fireplace features: Gas
Interior area
- Total structure area: 2,141
- Total interior livable area: 2,141 sqft
- Finished area above ground: 1,077
- Finished area below ground: 1,064
Property
Parking
- Total spaces: 2
- Parking features: Attached
- Attached garage spaces: 2
Features
- Patio & porch: Concrete
- Has view: Yes
- View description: Mountain(s)
Lot
- Size: 6,330 sqft
Details
- Parcel number: 6512217006
Construction
Type & style
- Home type: SingleFamily
- Architectural style: Ranch
- Property subtype: Single Family Residence
Materials
- Masonite
- Roof: Composite Shingle
Condition
- Existing Home
- New construction: No
- Year built: 2000
Utilities & green energy
- Water: Municipal
- Utilities for property: Natural Gas Connected
Community & neighborhood
Location
- Region: Colorado Springs
Other
Other facts
- Listing terms: Cash,Conventional,FHA,Lease Option,VA Loan
Price history
| Date | Event | Price |
|---|---|---|
| 2/27/2024 | Sold | $420,000+0.2%$196/sqft |
Source: | ||
| 2/6/2024 | Pending sale | $419,000$196/sqft |
Source: | ||
| 12/19/2023 | Price change | $419,000-1.2%$196/sqft |
Source: | ||
| 12/10/2023 | Price change | $424,000-2.3%$198/sqft |
Source: | ||
| 11/28/2023 | Listed for sale | $434,000+84.7%$203/sqft |
Source: | ||
Public tax history
| Year | Property taxes | Tax assessment |
|---|---|---|
| 2024 | $2,076 +15.8% | $28,210 |
| 2023 | $1,793 -6.6% | $28,210 +37.2% |
| 2022 | $1,920 | $20,560 -2.7% |
Find assessor info on the county website
Neighborhood: 80911
Nearby schools
GreatSchools rating
- 4/10French Elementary SchoolGrades: K-5Distance: 0.2 mi
- 6/10Sproul Junior High SchoolGrades: 6-8Distance: 1 mi
- 4/10Widefield High SchoolGrades: 9-12Distance: 0.8 mi
Schools provided by the listing agent
- District: Widefield-3
Source: Pikes Peak MLS. This data may not be complete. We recommend contacting the local school district to confirm school assignments for this home.
Get a cash offer in 3 minutes
Find out how much your home could sell for in as little as 3 minutes with a no-obligation cash offer.
Estimated market value$414,600
Get a cash offer in 3 minutes
Find out how much your home could sell for in as little as 3 minutes with a no-obligation cash offer.
Estimated market value
$414,600


