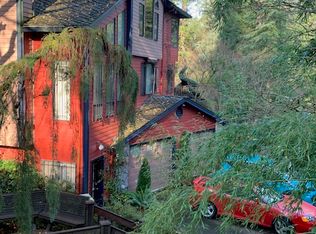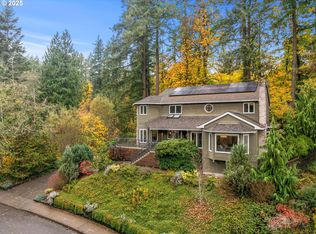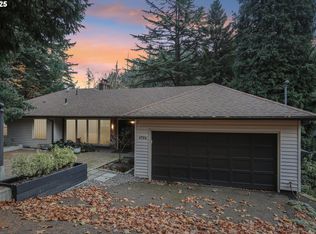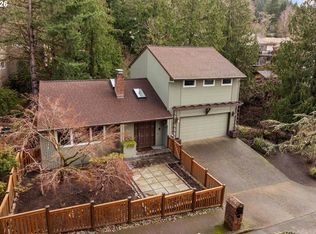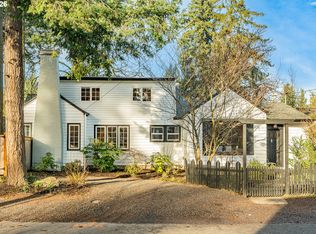Nestled among the trees on over 1.5 acres in Portland, this striking modern three-story home offers a perfect balance of natural serenity and sophisticated design. The exterior’s dark, moody tones contrast beautifully with the light and airy interior, where soaring vaulted ceilings, skylights, and expansive windows fill the space with natural light. The living room features a stunning stone fireplace as its centerpiece, while the dining area seamlessly connects to a chef’s kitchen with custom cabinetry, an island, built-in refrigerator, and sliding doors that open to a spacious deck for effortless indoor-outdoor living. A stylish half bath and a flexible main-level room—ideal as an office or sitting area—add to the home’s functionality. Upstairs, the luxurious primary suite impresses with vaulted ceilings, a skylight, a walk-in closet, and a spa-like ensuite bath featuring a double vanity and an oversized walk-in shower with dual shower heads. A second upstairs bedroom also includes its own ensuite bath, offering privacy and comfort. The lower level is designed for both relaxation and entertainment, with a temperature-controlled wine cellar, a bedroom, a full bath with a walk-in glass shower, a laundry room, and a spacious bonus room complete with a wet bar—perfect for gatherings. Outside, a detached two-car garage includes a dedicated gym area, completing this exceptional property. Designed with meticulous attention to detail and surrounded by the beauty of the Pacific Northwest, this residence offers a rare blend of modern luxury and tranquil seclusion.
Pending
$975,000
5247 SW Garden Home Rd, Portland, OR 97219
3beds
3,050sqft
Est.:
Residential, Single Family Residence
Built in 1934
1.6 Acres Lot
$-- Zestimate®
$320/sqft
$-- HOA
What's special
Stunning stone fireplaceStylish half bathTemperature-controlled wine cellarStriking modern three-story homeWalk-in closetSoaring vaulted ceilingsExpansive windows
- 101 days |
- 3,344 |
- 263 |
Zillow last checked: 8 hours ago
Listing updated: January 07, 2026 at 03:14am
Listed by:
Audrey Moore 503-704-1027,
Opt
Source: RMLS (OR),MLS#: 123176163
Facts & features
Interior
Bedrooms & bathrooms
- Bedrooms: 3
- Bathrooms: 4
- Full bathrooms: 3
- Partial bathrooms: 1
- Main level bathrooms: 1
Rooms
- Room types: Sun Room, Media Room, Bedroom 2, Bedroom 3, Dining Room, Family Room, Kitchen, Living Room, Primary Bedroom
Primary bedroom
- Features: Double Sinks, Laminate Flooring, Suite, Vaulted Ceiling, Walkin Closet, Walkin Shower
- Level: Upper
- Area: 270
- Dimensions: 18 x 15
Bedroom 2
- Features: Bathroom, Laminate Flooring, Soaking Tub, Walkin Closet
- Level: Upper
- Area: 154
- Dimensions: 11 x 14
Bedroom 3
- Features: Closet, Laminate Flooring
- Level: Lower
- Area: 216
- Dimensions: 18 x 12
Dining room
- Features: Formal, Sliding Doors, Laminate Flooring
- Level: Main
- Area: 154
- Dimensions: 11 x 14
Kitchen
- Features: Cook Island, Dishwasher, Gas Appliances, Gourmet Kitchen, Island, Sliding Doors, Laminate Flooring
- Level: Main
- Area: 210
- Width: 15
Living room
- Features: Fireplace, High Ceilings, Laminate Flooring, Vaulted Ceiling
- Level: Main
- Area: 252
- Dimensions: 18 x 14
Heating
- Mini Split, Fireplace(s)
Cooling
- Wall Unit(s)
Appliances
- Included: Dishwasher, Gas Appliances, Plumbed For Ice Maker, Range Hood, Washer/Dryer, Electric Water Heater
- Laundry: Laundry Room
Features
- High Ceilings, Quartz, Vaulted Ceiling(s), Wainscoting, Bathroom, Soaking Tub, Walk-In Closet(s), Closet, Formal, Cook Island, Gourmet Kitchen, Kitchen Island, Double Vanity, Suite, Walkin Shower
- Flooring: Laminate
- Doors: Sliding Doors
- Windows: Vinyl Frames
- Basement: Crawl Space,Daylight
- Number of fireplaces: 1
- Fireplace features: Wood Burning
Interior area
- Total structure area: 3,050
- Total interior livable area: 3,050 sqft
Video & virtual tour
Property
Parking
- Total spaces: 3
- Parking features: Driveway, RV Access/Parking, Garage Door Opener, Detached
- Garage spaces: 3
- Has uncovered spaces: Yes
Features
- Stories: 3
- Patio & porch: Deck, Patio
- Exterior features: Exterior Entry
- Has view: Yes
- View description: Seasonal, Territorial, Trees/Woods
Lot
- Size: 1.6 Acres
- Features: Private, Seasonal, Trees, Wooded, Acres 1 to 3
Details
- Additional structures: RVParking
- Parcel number: R329337
- Zoning: R10
Construction
Type & style
- Home type: SingleFamily
- Architectural style: Contemporary
- Property subtype: Residential, Single Family Residence
Materials
- Tongue and Groove
- Roof: Composition
Condition
- Resale
- New construction: No
- Year built: 1934
Utilities & green energy
- Sewer: Public Sewer
- Water: Public
Community & HOA
HOA
- Has HOA: No
Location
- Region: Portland
Financial & listing details
- Price per square foot: $320/sqft
- Tax assessed value: $1,081,190
- Annual tax amount: $12,692
- Date on market: 10/8/2025
- Cumulative days on market: 306 days
- Listing terms: Cash,Conventional,FHA,VA Loan
- Road surface type: Concrete, Paved
Estimated market value
Not available
Estimated sales range
Not available
Not available
Price history
Price history
| Date | Event | Price |
|---|---|---|
| 1/7/2026 | Pending sale | $975,000$320/sqft |
Source: | ||
| 12/4/2025 | Listed for sale | $975,000-2.4%$320/sqft |
Source: | ||
| 11/25/2025 | Listing removed | $999,000$328/sqft |
Source: | ||
| 10/8/2025 | Listed for sale | $999,000-16.4%$328/sqft |
Source: | ||
| 10/4/2025 | Listing removed | $9,000$3/sqft |
Source: Zillow Rentals Report a problem | ||
Public tax history
Public tax history
| Year | Property taxes | Tax assessment |
|---|---|---|
| 2025 | $13,166 +3.7% | $489,090 +3% |
| 2024 | $12,693 +65.3% | $474,840 +63.7% |
| 2023 | $7,680 +2.2% | $290,080 +3% |
Find assessor info on the county website
BuyAbility℠ payment
Est. payment
$5,772/mo
Principal & interest
$4651
Property taxes
$780
Home insurance
$341
Climate risks
Neighborhood: Ashcreek
Nearby schools
GreatSchools rating
- 10/10Maplewood Elementary SchoolGrades: K-5Distance: 0.4 mi
- 8/10Jackson Middle SchoolGrades: 6-8Distance: 1.4 mi
- 8/10Ida B. Wells-Barnett High SchoolGrades: 9-12Distance: 2.2 mi
Schools provided by the listing agent
- Elementary: Maplewood
- Middle: Jackson
- High: Ida B Wells
Source: RMLS (OR). This data may not be complete. We recommend contacting the local school district to confirm school assignments for this home.
- Loading
