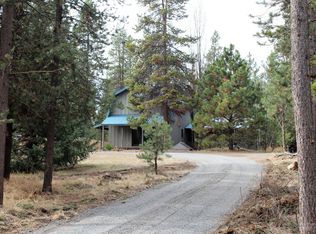slate entry, tiled bathrooms, utility and kitchen hand scraped birch hardwood flooring in living, dining, family room, one bedroom and hall way over 500 square ft basement for storage sprinkler system, landscaped attached 2 car garage with attached carport RV parking carpet in bedrooms
This property is off market, which means it's not currently listed for sale or rent on Zillow. This may be different from what's available on other websites or public sources.

