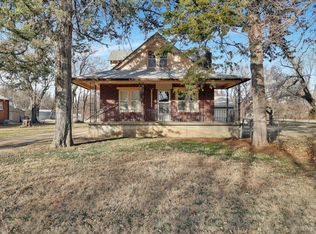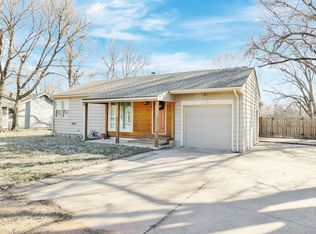Sold
Price Unknown
5248 N Valentine Rd, Wichita, KS 67219
3beds
1,643sqft
Single Family Onsite Built
Built in 1943
0.72 Acres Lot
$217,200 Zestimate®
$--/sqft
$1,475 Estimated rent
Home value
$217,200
$200,000 - $235,000
$1,475/mo
Zestimate® history
Loading...
Owner options
Explore your selling options
What's special
Welcome to this beautiful 3-bedroom, 2-bathroom home with over 1,600 sq. ft. of living space. This nicely updated home features refinished hardwood floors, new cabinets and countertops, an updated bathroom, and a new roof. The finished basement adds even more space with a comfortable living area, large bedroom, and private en-suite bath. Exterior highlights include charming shutters, a spacious covered patio, and a generous .72-acre lot—perfect for outdoor gatherings or quiet evenings. Nestled in a peaceful Park City neighborhood, this home offers the ideal blend of comfort, style, and space. Don’t miss your chance to own this beautifully updated home that blends comfort, space, and style in one exceptional package!
Zillow last checked: 8 hours ago
Listing updated: December 27, 2025 at 07:03pm
Listed by:
Dawn Wade CELL:316-806-1060,
RE/MAX Premier
Source: SCKMLS,MLS#: 664601
Facts & features
Interior
Bedrooms & bathrooms
- Bedrooms: 3
- Bathrooms: 2
- Full bathrooms: 2
Primary bedroom
- Description: Carpet
- Level: Basement
- Area: 240
- Dimensions: 20 x 12
Bedroom
- Description: Wood
- Level: Main
- Area: 110
- Dimensions: 11 x 10
Bedroom
- Description: Wood
- Level: Main
- Area: 100
- Dimensions: 10 x 10
Dining room
- Description: Wood
- Level: Main
- Area: 90
- Dimensions: 10 x 9
Family room
- Description: Carpet
- Level: Basement
- Area: 120
- Dimensions: 12 x 10
Kitchen
- Description: Tile
- Level: Main
- Area: 140
- Dimensions: 14 x 10
Living room
- Description: Wood
- Level: Main
- Area: 169
- Dimensions: 13 x 13
Sun room
- Description: Concrete
- Level: Main
- Area: 280
- Dimensions: 20 x 14
Heating
- Forced Air
Cooling
- Central Air, Electric
Appliances
- Included: Dishwasher, Range
- Laundry: Laundry Room, 220 equipment, Sink
Features
- Ceiling Fan(s), Walk-In Closet(s)
- Flooring: Hardwood
- Windows: Window Coverings-All
- Basement: Finished
- Has fireplace: No
Interior area
- Total interior livable area: 1,643 sqft
- Finished area above ground: 880
- Finished area below ground: 763
Property
Parking
- Total spaces: 2
- Parking features: RV Access/Parking, Attached, Carport
- Garage spaces: 2
Features
- Levels: One
- Stories: 1
- Patio & porch: Patio
- Exterior features: Guttering - ALL
- Fencing: Chain Link
Lot
- Size: 0.72 Acres
- Features: Wooded
Details
- Additional structures: Storage
- Parcel number: 095210220100500
Construction
Type & style
- Home type: SingleFamily
- Architectural style: Ranch
- Property subtype: Single Family Onsite Built
Materials
- Frame
- Foundation: Partial, Day Light, No Egress Window(s)
- Roof: Composition
Condition
- Year built: 1943
Utilities & green energy
- Sewer: Septic Tank
Community & neighborhood
Location
- Region: Wichita
- Subdivision: BROADWAY HEIGHTS
HOA & financial
HOA
- Has HOA: No
Other
Other facts
- Ownership: Corporate non-REO
- Road surface type: Paved
Price history
Price history is unavailable.
Public tax history
| Year | Property taxes | Tax assessment |
|---|---|---|
| 2024 | $2,444 +123.2% | $18,389 +124.3% |
| 2023 | $1,095 | $8,200 |
| 2022 | -- | -- |
Find assessor info on the county website
Neighborhood: 67219
Nearby schools
GreatSchools rating
- 6/10Earhart Environ Magnet Elementary SchoolGrades: PK-5Distance: 1.3 mi
- 6/10Pleasant Valley Middle SchoolGrades: 6-8Distance: 3.4 mi
- 1/10Heights High SchoolGrades: 9-12Distance: 1.6 mi
Schools provided by the listing agent
- Elementary: Earhart
- Middle: Pleasant Valley
- High: Heights
Source: SCKMLS. This data may not be complete. We recommend contacting the local school district to confirm school assignments for this home.

