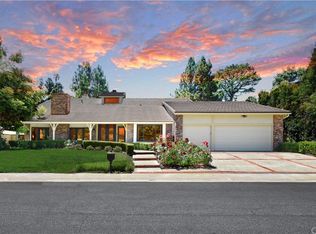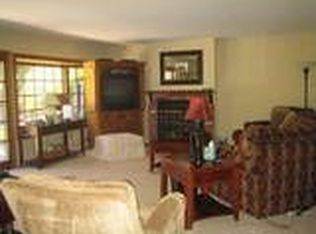Best of the best unique opportunity. Beautiful one-level sprawling ranch style home on a 13,000 foot useable lot. This home has been remodeled extensively. There are too many upgrades to mention, here are a few. All bathrooms have been completely remodeled. New flooring, skim coated interior walls. All new PEX plumbing. All New Electrical wiring. New Driveway with pavers. New Milgard Windows throughout the entire home. New exterior stucco. New Salt water pool with Jacuzzi and BBQ pit. New landscaping front and back. Brand new kitchen with very large island, farm sink and Thermador appliances. Kitchen opens up to a great room that can be used as family room/ dining room. This home was a rebuild done by licensed contractor and permits approved through the city. All of this in Approx 4000 sqft. Located in a great area of PV on a cul de sac street. The home also has two furnaces and two brand new A/C units and two hot water heaters.
This property is off market, which means it's not currently listed for sale or rent on Zillow. This may be different from what's available on other websites or public sources.

