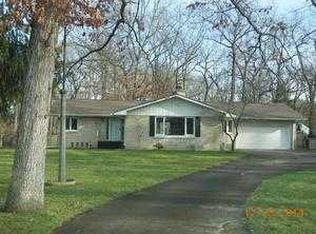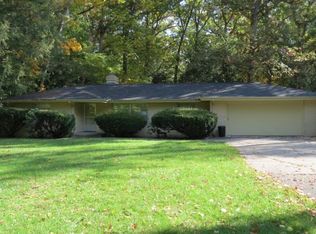Closed
$275,000
52480 Laurel Rd, South Bend, IN 46637
3beds
1,872sqft
Single Family Residence
Built in 1960
1 Acres Lot
$310,200 Zestimate®
$--/sqft
$2,597 Estimated rent
Home value
$310,200
$295,000 - $329,000
$2,597/mo
Zestimate® history
Loading...
Owner options
Explore your selling options
What's special
Rare find! Stunning limestone and wood ranch on one acre. Park-like, wooded lot. Newer 2 car attached garage and a 2 car detached garage with wood burning stove and built-in work area. Huge fenced yard with ornamental trees and boulders. Clean dog pen. Long and winding driveway is picturesque with newer concrete. The inside of the home boasts 2 wood burning fireplaces that have been updated/white-washed, one in the dining area which is open to the kitchen and one in the 20'x22' family room with vaulted ceilings and built-ins. Family room opens to very large outdoor patio. Refinished hardwood floors in the 3 bedrooms. Parquet floors in dining room. Updated luxury vinyl plank flooring and trim in kitchen, hallways and living room. Master bedroom has 2 closets. Very large kitchen with stainless steel appliances. First floor laundry with utility sink and pantry. New washer in 2020, New Well in 2016, New Furnace in 2019, New AC in 2020. Generator stays. Appliances stay! Block basement is ready for you to finish! Tons of storage! House lot runs two streets - the front winding drive on Laurel, across from Healthwin Hospital. The rear drive off of Harvest. Plenty of parking in both front and back of home.
Zillow last checked: 8 hours ago
Listing updated: November 10, 2023 at 08:48am
Listed by:
Chelsea Revella Cell:574-309-4350,
McKinnies Realty, LLC Elkhart
Bought with:
Chelsea Revella, RB14042059
McKinnies Realty, LLC Elkhart
Source: IRMLS,MLS#: 202338075
Facts & features
Interior
Bedrooms & bathrooms
- Bedrooms: 3
- Bathrooms: 2
- Full bathrooms: 2
- Main level bedrooms: 3
Bedroom 1
- Level: Main
Bedroom 2
- Level: Main
Heating
- Natural Gas, Forced Air
Cooling
- Central Air
Appliances
- Included: Dishwasher, Microwave, Refrigerator, Electric Cooktop, Oven-Built-In, Electric Oven
- Laundry: Main Level
Features
- Bookcases, Ceiling Fan(s), Laminate Counters, Entrance Foyer, Open Floorplan, Formal Dining Room, Great Room
- Flooring: Hardwood, Laminate, Parquet
- Basement: Partial,Block
- Number of fireplaces: 2
- Fireplace features: Dining Room, Living Room, Two
Interior area
- Total structure area: 2,730
- Total interior livable area: 1,872 sqft
- Finished area above ground: 1,872
- Finished area below ground: 0
Property
Parking
- Total spaces: 2
- Parking features: Attached
- Attached garage spaces: 2
Features
- Levels: One
- Stories: 1
- Fencing: Chain Link
Lot
- Size: 1 Acres
- Dimensions: 99X440
- Features: Irregular Lot, Landscaped
Details
- Additional structures: Second Garage
- Parcel number: 710323201026.000003
Construction
Type & style
- Home type: SingleFamily
- Property subtype: Single Family Residence
Materials
- Wood Siding, Limestone
Condition
- New construction: No
- Year built: 1960
Utilities & green energy
- Sewer: None
- Water: Well
- Utilities for property: Cable Connected
Community & neighborhood
Location
- Region: South Bend
- Subdivision: None
Other
Other facts
- Listing terms: Cash,Conventional,FHA,VA Loan
Price history
| Date | Event | Price |
|---|---|---|
| 11/8/2023 | Sold | $275,000+2.2% |
Source: | ||
| 11/5/2023 | Pending sale | $269,000 |
Source: | ||
| 10/17/2023 | Listed for sale | $269,000+34.5% |
Source: | ||
| 9/6/2017 | Sold | $200,000-2.4% |
Source: | ||
| 7/13/2017 | Price change | $205,000-7.7%$110/sqft |
Source: Cressy & Everett Real Estate #201724909 Report a problem | ||
Public tax history
| Year | Property taxes | Tax assessment |
|---|---|---|
| 2024 | $2,757 -5% | $265,400 +6.5% |
| 2023 | $2,902 +2.4% | $249,100 +2.7% |
| 2022 | $2,836 +30.4% | $242,600 +10.1% |
Find assessor info on the county website
Neighborhood: 46637
Nearby schools
GreatSchools rating
- 3/10Darden Primary CenterGrades: K-5Distance: 1.9 mi
- 9/10Lasalle Intermediate AcademyGrades: 6-8Distance: 2.8 mi
- 2/10Clay High SchoolGrades: 9-12Distance: 1.3 mi
Schools provided by the listing agent
- Elementary: Darden Primary Center
- Middle: Dickinson
- High: Clay
- District: South Bend Community School Corp.
Source: IRMLS. This data may not be complete. We recommend contacting the local school district to confirm school assignments for this home.
Get pre-qualified for a loan
At Zillow Home Loans, we can pre-qualify you in as little as 5 minutes with no impact to your credit score.An equal housing lender. NMLS #10287.

