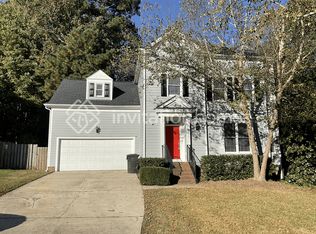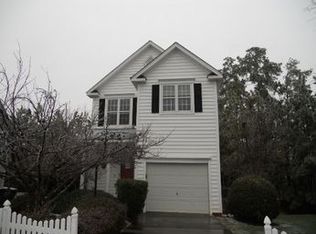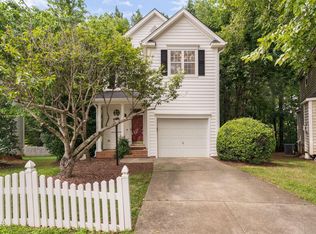Sold for $523,000
$523,000
5249 Covington Bend Dr, Raleigh, NC 27613
4beds
2,171sqft
Single Family Residence, Residential
Built in 1994
0.39 Acres Lot
$538,300 Zestimate®
$241/sqft
$2,631 Estimated rent
Home value
$538,300
$511,000 - $565,000
$2,631/mo
Zestimate® history
Loading...
Owner options
Explore your selling options
What's special
This beautiful home has Pella Windows, a newer roof, and Hardie Plank siding.. All the hard work has been done by the seller already. .As you enter your new home, your private home office is to the right with a wall of built-ins to provide plenty of storage and your own work space or can be a dining room area. As you continue to the back of the house, you enter into the Family Room that is open to the kitchen and breakfast area. The family room has a nice gas fireplace flanked by windows that let the natural light in. The kitchen is equipped with solid surface counters and premium stainless steel appliances. The bedrooms are located on the second floor including the primary bedroom with cathedral ceilings and primary bathroom with soaking tub and separate shower. Three additional bedrooms and a shared bathroom round out the second floor. The backyard is fenced in and has a large deck to enjoy time outdoors. This home is HomeCloud Certified/Inspected so you know exactly what you are purchasing, please see documents for QR Code to a complete Home Profile.
Zillow last checked: 8 hours ago
Listing updated: October 28, 2025 at 12:18am
Listed by:
Phillip DeMuth 252-916-2811,
Keller Williams Realty Cary
Bought with:
Jaime Lee McDonald, 331828
DASH Carolina
Source: Doorify MLS,MLS#: 10023798
Facts & features
Interior
Bedrooms & bathrooms
- Bedrooms: 4
- Bathrooms: 3
- Full bathrooms: 2
- 1/2 bathrooms: 1
Heating
- Heat Pump, Propane
Cooling
- Central Air
Appliances
- Included: Dishwasher, Dryer, Gas Range, Refrigerator, Washer
Features
- Flooring: Carpet, Hardwood, Vinyl
- Number of fireplaces: 1
- Fireplace features: Family Room, Gas Log
Interior area
- Total structure area: 2,171
- Total interior livable area: 2,171 sqft
- Finished area above ground: 2,171
- Finished area below ground: 0
Property
Parking
- Total spaces: 4
- Parking features: Attached, Garage
- Attached garage spaces: 2
- Uncovered spaces: 2
Features
- Levels: Two
- Stories: 2
- Patio & porch: Deck
- Exterior features: Fenced Yard, Fire Pit
- Fencing: Back Yard
- Has view: Yes
Lot
- Size: 0.39 Acres
Details
- Parcel number: 0779611402
- Special conditions: Standard
Construction
Type & style
- Home type: SingleFamily
- Architectural style: Transitional
- Property subtype: Single Family Residence, Residential
Materials
- HardiPlank Type
- Foundation: Block
- Roof: Shingle
Condition
- New construction: No
- Year built: 1994
Utilities & green energy
- Sewer: Public Sewer
- Water: Public
Community & neighborhood
Location
- Region: Raleigh
- Subdivision: Harrington Grove
HOA & financial
HOA
- Has HOA: Yes
- HOA fee: $63 quarterly
- Services included: Maintenance Grounds, Road Maintenance
Price history
| Date | Event | Price |
|---|---|---|
| 6/10/2024 | Sold | $523,000-0.2%$241/sqft |
Source: | ||
| 5/6/2024 | Pending sale | $523,900$241/sqft |
Source: | ||
| 5/3/2024 | Price change | $523,900-0.2%$241/sqft |
Source: | ||
| 4/18/2024 | Listed for sale | $524,900+41.9%$242/sqft |
Source: | ||
| 9/25/2020 | Sold | $370,000+0%$170/sqft |
Source: | ||
Public tax history
| Year | Property taxes | Tax assessment |
|---|---|---|
| 2025 | $4,220 +0.4% | $481,642 |
| 2024 | $4,203 +7.2% | $481,642 +34.5% |
| 2023 | $3,922 +7.6% | $358,026 |
Find assessor info on the county website
Neighborhood: Northwest Raleigh
Nearby schools
GreatSchools rating
- 7/10Sycamore Creek ElementaryGrades: PK-5Distance: 0.7 mi
- 9/10Pine Hollow MiddleGrades: 6-8Distance: 1.3 mi
- 9/10Leesville Road HighGrades: 9-12Distance: 2.7 mi
Schools provided by the listing agent
- Elementary: Wake - Sycamore Creek
- Middle: Wake - Pine Hollow
- High: Wake - Leesville Road
Source: Doorify MLS. This data may not be complete. We recommend contacting the local school district to confirm school assignments for this home.
Get a cash offer in 3 minutes
Find out how much your home could sell for in as little as 3 minutes with a no-obligation cash offer.
Estimated market value$538,300
Get a cash offer in 3 minutes
Find out how much your home could sell for in as little as 3 minutes with a no-obligation cash offer.
Estimated market value
$538,300


