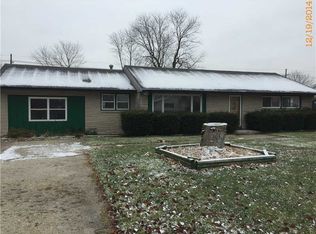Bank-Owned Auction Opportunity.
Be ready to bid on Auction.com! SAVE THIS PROPERTY TODAY on Auction.com to get important updates and auction details.
Why Auction.com?
We connect buyers with real estate deals nationwide. Search, bid, and win properties on our user-friendly auction platform.
Auction

Est. $298,100
5249 Hickory Rd, Indianapolis, IN 46239
3beds
1baths
1,368sqft
Single Family Residence
Built in 1956
0.46 Acres Lot
$298,100 Zestimate®
$--/sqft
$-- HOA
Overview
- 26 days |
- 186 |
- 8 |
Zillow last checked: 14 hours ago
Listed by:
Auction.com Customer Service,
Auction.com
Source: Auction.com 1
Facts & features
Interior
Bedrooms & bathrooms
- Bedrooms: 3
- Bathrooms: 1
Interior area
- Total structure area: 1,368
- Total interior livable area: 1,368 sqft
Property
Lot
- Size: 0.46 Acres
Details
- Parcel number: 491605103006000300
- Special conditions: Auction
Construction
Type & style
- Home type: SingleFamily
- Property subtype: Single Family Residence
Condition
- Year built: 1956
Community & HOA
Location
- Region: Indianapolis
Financial & listing details
- Tax assessed value: $290,500
- Annual tax amount: $3,133
- Date on market: 1/28/2026
- Lease term: Contact For Details
This listing is brought to you by Auction.com 1
View Auction DetailsEstimated market value
$298,100
$283,000 - $313,000
$1,568/mo
Public tax history
Public tax history
| Year | Property taxes | Tax assessment |
|---|---|---|
| 2024 | $3,133 +24.7% | $290,500 +6.7% |
| 2023 | $2,512 +13.4% | $272,200 +34.4% |
| 2022 | $2,215 +6.3% | $202,600 +14.4% |
| 2021 | $2,085 +29.5% | $177,100 +6.9% |
| 2020 | $1,610 +3.9% | $165,700 +28.8% |
| 2019 | $1,550 -1.3% | $128,600 +3.7% |
| 2018 | $1,571 -6.2% | $124,000 +0.9% |
| 2017 | $1,675 -0.3% | $122,900 -0.7% |
| 2016 | $1,679 +2.8% | $123,800 -5.4% |
| 2014 | $1,633 +1.2% | $130,900 |
| 2013 | $1,614 | $130,900 +1.6% |
| 2012 | $1,614 | $128,800 +2.9% |
| 2011 | -- | $125,200 |
| 2010 | $1,544 | $125,200 |
| 2009 | $1,544 | $125,200 -4.1% |
| 2007 | -- | $130,500 +4.9% |
| 2006 | -- | $124,400 +9.2% |
| 2005 | -- | $113,900 |
| 2004 | -- | $113,900 |
| 2003 | -- | $113,900 +120.7% |
| 2002 | -- | $51,600 +200% |
| 2001 | -- | $17,200 |
| 2000 | -- | $17,200 |
Find assessor info on the county website
Climate risks
Neighborhood: Acton
Nearby schools
GreatSchools rating
- 6/10Lillie Idella Kitley Intermediate SchoolGrades: 4-6Distance: 1.7 mi
- 7/10Franklin Central Junior HighGrades: 7-8Distance: 1.3 mi
- 9/10Franklin Central High SchoolGrades: 9-12Distance: 1.5 mi
