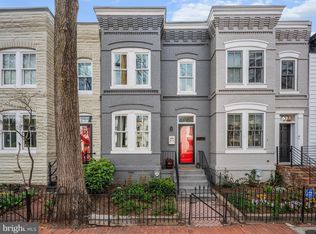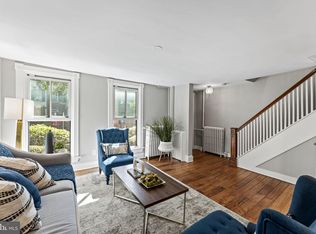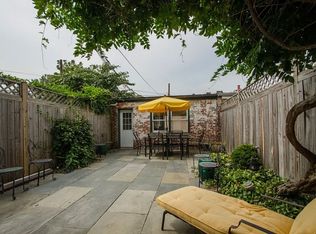Sold for $1,375,000
$1,375,000
525 10th St SE, Washington, DC 20003
3beds
1,402sqft
Townhouse
Built in 1885
1,743 Square Feet Lot
$1,370,300 Zestimate®
$981/sqft
$4,261 Estimated rent
Home value
$1,370,300
$1.30M - $1.44M
$4,261/mo
Zestimate® history
Loading...
Owner options
Explore your selling options
What's special
Peaceful BEST block steps to Barracks Row + Pristine Renovation + Giant Garage = PERFECT PACKAGE! 2019 Transformation by Dogwood Interiors, then fine-tuned by loving family and ready for you to call home in the Historic District. Fantastic main floor flow from front built-in bay window seat to stunning rear kitchen. Seamless steps to private walled patio + garden and big brick bonus building! Parking with car charging AND/OR studio, fitness zone, workshop - you name it. All the key spaces in the right places - come see for yourself! OPEN SUNDAY 1-3P or Call us for a private tour.
Zillow last checked: 8 hours ago
Listing updated: June 26, 2025 at 09:34am
Listed by:
Joel Nelson 202-243-7707,
Keller Williams Capital Properties
Bought with:
Jack Shorb
Compass
Eric Fafoglia, 0225242473
Compass
Source: Bright MLS,MLS#: DCDC2127246
Facts & features
Interior
Bedrooms & bathrooms
- Bedrooms: 3
- Bathrooms: 3
- Full bathrooms: 2
- 1/2 bathrooms: 1
- Main level bathrooms: 1
Basement
- Area: 0
Heating
- Hot Water, Natural Gas
Cooling
- Central Air, Electric
Appliances
- Included: Electric Water Heater
- Laundry: Upper Level
Features
- Built-in Features, Open Floorplan, 9'+ Ceilings, Dry Wall
- Flooring: Hardwood, Marble
- Has basement: No
- Number of fireplaces: 2
- Fireplace features: Mantel(s), Wood Burning
Interior area
- Total structure area: 1,402
- Total interior livable area: 1,402 sqft
- Finished area above ground: 1,402
- Finished area below ground: 0
Property
Parking
- Total spaces: 2
- Parking features: Garage Faces Rear, Garage Door Opener, Electric Vehicle Charging Station(s), Secured, Detached
- Garage spaces: 2
- Details: Garage Sqft: 450
Accessibility
- Accessibility features: Accessible Entrance
Features
- Levels: Two
- Stories: 2
- Pool features: None
- Fencing: Decorative,Privacy
- Has view: Yes
- View description: City
Lot
- Size: 1,743 sqft
- Features: Urban Land-Sassafras-Chillum
Details
- Additional structures: Above Grade, Below Grade
- Parcel number: 0949//0027
- Zoning: RF-1
- Special conditions: Standard
Construction
Type & style
- Home type: Townhouse
- Architectural style: Victorian
- Property subtype: Townhouse
Materials
- Brick
- Foundation: Crawl Space
- Roof: Rubber
Condition
- New construction: No
- Year built: 1885
- Major remodel year: 2019
Utilities & green energy
- Electric: 200+ Amp Service
- Sewer: Public Sewer
- Water: Public
Community & neighborhood
Location
- Region: Washington
- Subdivision: Capitol Hill
Other
Other facts
- Listing agreement: Exclusive Right To Sell
- Listing terms: Cash,Conventional,FHA,VA Loan
- Ownership: Fee Simple
Price history
| Date | Event | Price |
|---|---|---|
| 3/1/2024 | Sold | $1,375,000-1.7%$981/sqft |
Source: | ||
| 2/14/2024 | Contingent | $1,399,000$998/sqft |
Source: | ||
| 2/9/2024 | Listed for sale | $1,399,000+8.4%$998/sqft |
Source: | ||
| 7/2/2019 | Sold | $1,291,000+1.2%$921/sqft |
Source: Public Record Report a problem | ||
| 6/17/2019 | Pending sale | $1,276,000$910/sqft |
Source: Bratton Realty #DCDC431846 Report a problem | ||
Public tax history
| Year | Property taxes | Tax assessment |
|---|---|---|
| 2025 | $11,689 +7.4% | $1,375,220 +0.6% |
| 2024 | $10,880 +3.5% | $1,367,060 +3.6% |
| 2023 | $10,507 +5.4% | $1,320,140 +5.5% |
Find assessor info on the county website
Neighborhood: Capitol Hill
Nearby schools
GreatSchools rating
- 7/10Tyler Elementary SchoolGrades: PK-5Distance: 0.1 mi
- 4/10Jefferson Middle School AcademyGrades: 6-8Distance: 1.6 mi
- 2/10Eastern High SchoolGrades: 9-12Distance: 0.9 mi
Schools provided by the listing agent
- Elementary: Tyler
- District: District Of Columbia Public Schools
Source: Bright MLS. This data may not be complete. We recommend contacting the local school district to confirm school assignments for this home.
Get pre-qualified for a loan
At Zillow Home Loans, we can pre-qualify you in as little as 5 minutes with no impact to your credit score.An equal housing lender. NMLS #10287.
Sell with ease on Zillow
Get a Zillow Showcase℠ listing at no additional cost and you could sell for —faster.
$1,370,300
2% more+$27,406
With Zillow Showcase(estimated)$1,397,706


