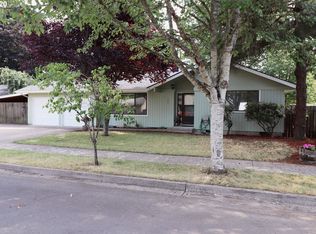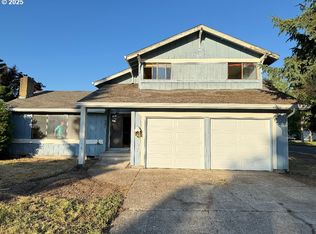Area of well kept homes.Ductless heatpump,granite and ss appliances.Corner lot with RV parking.Downstairs offers nice kitchen with eating bar and slider to yard,open to living room with fireplace.Large family room and formal dining room.Separate laundry and full bath downstairs.Upstairs are 3bedrm and full bath with soaking tub and shower.Master has own entrance to bath,his and hers closets and balcony.RV parking inside and out of yard.
This property is off market, which means it's not currently listed for sale or rent on Zillow. This may be different from what's available on other websites or public sources.


