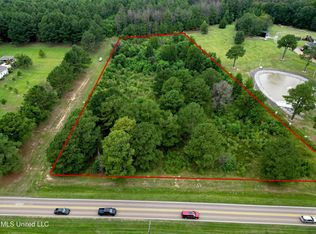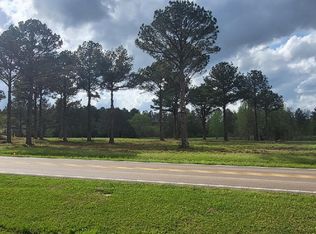Major Price Drop!! Seller says to GET SOLD NOW!! ......This is a dream home on 4.32 acres , 5 minutes from shopping, medical, etc, nothing but quality here! The kitchen has Thermador appliances, complete with a built in refrigerator, 6 burner, plus griddle range, with double ovens, warming drawer Dishwasher, built in microwave and pot filler. The kitchen is open to the huge family room, dining room and keeping room with fireplace. On the other side of the keeping room is the sunroom, with its own kitchen, refrigerator and commercial ice machine. The keeping room and sunroom overlook the gunite pool with waterfall and gazebo. Note the flagstone walk way matching the flagstone waterfall.There is even a sound system to enjoy whether you're inside or out by the pool. The gazebo will seat several people in tables and chairs and has a metal roof. The master suite is absolutely breath taking. The vanities are in the middle of the room with hammered copper sinks. They are surrounded by banks of cabinets, a seating area, 6' tub and over sized tile shower with seat. The counter tops are a beautiful granite. The master closet is huge with toms of built ins and opens to the laundry room, which has a utility sink and a space for a freezer. There are garage spaces for 8 cars. The 4 car garage at the main house has insulated doors to keep the garage warmer in the winter and cooler in the summer, in case you want to use one of the bays for a workshop. 2 of the other bays have a high ceiling and high door, so that it can be used for RV parking. There is an apartment for older teenagers or in laws that is handicap accessible with a roll in shower and kitchenette. It has it's own heating and cooling system and it's own covered porch overlooking the property. This square footage is not counted in the 5020 sq ft of the main house. There are 4 bedrooms and 4 baths down with the 5th bedroom and bath located over the garage and has 2 closets. This would also make a great media room. The utilities are very reasonable due to the incredible amount of attention paid to energy efficiency. There is cellulose insulation in the walls and attic. There is tech shield under the roof decking, which adds to the efficiency. There are 2 tankless water heaters and the HVAC systems are high efficiency, as well. The shingles are tougher than the standard 30 year shingles and are only 8 years old. The main home was built in 2007. The apartment and extra garages were built 18 months ago. It has a sprinkler system around the landscaped portions of the yard ! This house is fully loaded and will be a dream to own!
This property is off market, which means it's not currently listed for sale or rent on Zillow. This may be different from what's available on other websites or public sources.

