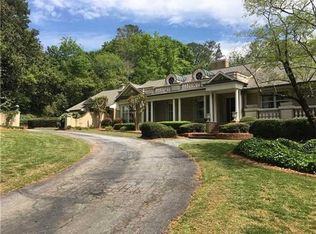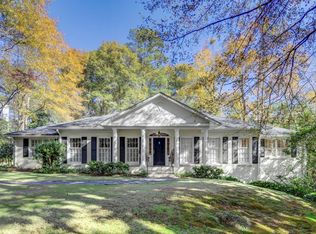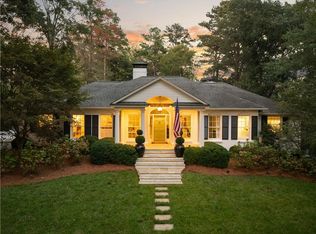Closed
$1,525,000
525 Broadland Rd NW, Atlanta, GA 30342
4beds
4,122sqft
Single Family Residence, Residential
Built in 1981
0.61 Acres Lot
$1,543,200 Zestimate®
$370/sqft
$7,578 Estimated rent
Home value
$1,543,200
$1.40M - $1.70M
$7,578/mo
Zestimate® history
Loading...
Owner options
Explore your selling options
What's special
The Chastain Park house you have been waiting for! Formal living room has a beautiful bay window and cozy fireplace plus deep built-in bookshelves. Separate dining room. Kitchen with large island with ReVelle countertops that seats 4 bar stools. Viking appliances including a 6 burner cooktop, a warming drawer, convection oven, wine refrigerator, farm sink with soft touch faucet and a hot water dispenser. Keeping room off the kitchen has built-in bookshelves. 2,400 bottle climate controlled wine cellar with LED lighting for the wine enthusiast! Large walk-in pantry that stores all of your portable appliances, large platters, dry goods, bulk paper products, and a recycle bin. Mudroom directly off of the 2 car garage provides 4 coats hooks and deep cubbies to keep you organized. Kitchen office with folder drawers and cabinets. The covered patio is a favorite place to gather. It includes an outdoor kitchen with a Viking grill, 2 gas burners and warming drawer, a stone fireplace with gas starter, and gas lanterns. There is also a large dining area on the covered patio with ceiling fans and a brick floor. Separate sunroom on the main level with floor to ceiling windows. The primary suite is very serene with tall ceilings, a sitting area, and nice natural light. Enormous walk-in closet plus an additional large office which could also be used as a nursery or a second walk-in closet. Primary bathroom has Calcutta gold marble double vanity, separate shower with seating bench and a glass door, plus a custom made whirlpool tub. All bedrooms have ensuite bathrooms. Adorable powder room with brick floor. 2 car attached garage off the kitchen level. Built-in speakers throughout the home and outdoor patio. Laundry room on the main with a laundry chute. Easy access to the unfinished attic area that has spray foam insulation for extra storage. Irrigation system has a separate water meter.
Zillow last checked: 8 hours ago
Listing updated: October 17, 2024 at 01:14pm
Listing Provided by:
Anne Jefferson Connell,
HOME Luxury Real Estate
Bought with:
SHANNA BRADLEY, 299412
Ansley Real Estate | Christie's International Real Estate
Source: FMLS GA,MLS#: 7442225
Facts & features
Interior
Bedrooms & bathrooms
- Bedrooms: 4
- Bathrooms: 5
- Full bathrooms: 4
- 1/2 bathrooms: 1
- Main level bathrooms: 2
- Main level bedrooms: 2
Primary bedroom
- Features: Oversized Master
- Level: Oversized Master
Bedroom
- Features: Oversized Master
Primary bathroom
- Features: Double Vanity, Separate Tub/Shower, Whirlpool Tub
Dining room
- Features: Separate Dining Room
Kitchen
- Features: Cabinets White, Eat-in Kitchen, Keeping Room, Kitchen Island, Pantry Walk-In, Solid Surface Counters, View to Family Room, Wine Rack
Heating
- Forced Air, Natural Gas
Cooling
- Ceiling Fan(s), Electric
Appliances
- Included: Dishwasher, Disposal, Gas Cooktop, Gas Water Heater, Microwave, Refrigerator, Tankless Water Heater
- Laundry: Laundry Chute, Main Level
Features
- Bookcases, Cathedral Ceiling(s), Double Vanity, Entrance Foyer 2 Story, High Ceilings 9 ft Upper, Sound System, Walk-In Closet(s)
- Flooring: Brick, Carpet, Hardwood
- Windows: None
- Basement: Crawl Space
- Number of fireplaces: 2
- Fireplace features: Gas Starter, Living Room, Outside
- Common walls with other units/homes: No Common Walls
Interior area
- Total structure area: 4,122
- Total interior livable area: 4,122 sqft
Property
Parking
- Total spaces: 2
- Parking features: Attached, Driveway, Garage, Garage Door Opener, Kitchen Level
- Attached garage spaces: 2
- Has uncovered spaces: Yes
Accessibility
- Accessibility features: None
Features
- Levels: Two
- Stories: 2
- Patio & porch: Covered, Patio
- Exterior features: Gas Grill
- Pool features: None
- Has spa: Yes
- Spa features: Bath, None
- Fencing: Back Yard
- Has view: Yes
- View description: Other
- Waterfront features: None
- Body of water: None
Lot
- Size: 0.61 Acres
- Features: Back Yard, Sprinklers In Front, Sprinklers In Rear
Details
- Additional structures: Outdoor Kitchen
- Parcel number: 17 013900010502
- Other equipment: Irrigation Equipment
- Horse amenities: None
Construction
Type & style
- Home type: SingleFamily
- Architectural style: Traditional
- Property subtype: Single Family Residence, Residential
Materials
- Brick 4 Sides
- Foundation: Brick/Mortar
- Roof: Composition,Metal
Condition
- Resale
- New construction: No
- Year built: 1981
Utilities & green energy
- Electric: None
- Sewer: Public Sewer
- Water: Public
- Utilities for property: Cable Available, Electricity Available, Natural Gas Available, Sewer Available, Water Available
Green energy
- Energy efficient items: None
- Energy generation: None
Community & neighborhood
Security
- Security features: Security System Leased, Smoke Detector(s)
Community
- Community features: Near Public Transport, Near Schools, Near Shopping, Near Trails/Greenway
Location
- Region: Atlanta
- Subdivision: Chastain Park
Other
Other facts
- Road surface type: Paved
Price history
| Date | Event | Price |
|---|---|---|
| 10/15/2024 | Sold | $1,525,000-0.7%$370/sqft |
Source: | ||
| 9/6/2024 | Pending sale | $1,535,000$372/sqft |
Source: | ||
| 8/22/2024 | Listed for sale | $1,535,000+2.3%$372/sqft |
Source: | ||
| 4/16/2024 | Sold | $1,499,999+62.2%$364/sqft |
Source: Agent Provided Report a problem | ||
| 11/1/2007 | Sold | $925,000+125.6%$224/sqft |
Source: Public Record Report a problem | ||
Public tax history
| Year | Property taxes | Tax assessment |
|---|---|---|
| 2024 | $14,502 +28% | $475,200 +0.1% |
| 2023 | $11,326 +0.8% | $474,920 +28.8% |
| 2022 | $11,233 +3.2% | $368,840 +3% |
Find assessor info on the county website
Neighborhood: Chastain Park
Nearby schools
GreatSchools rating
- 8/10Jackson Elementary SchoolGrades: PK-5Distance: 1.2 mi
- 6/10Sutton Middle SchoolGrades: 6-8Distance: 2.3 mi
- 8/10North Atlanta High SchoolGrades: 9-12Distance: 2.4 mi
Schools provided by the listing agent
- Elementary: Jackson - Atlanta
- Middle: Willis A. Sutton
- High: North Atlanta
Source: FMLS GA. This data may not be complete. We recommend contacting the local school district to confirm school assignments for this home.
Get a cash offer in 3 minutes
Find out how much your home could sell for in as little as 3 minutes with a no-obligation cash offer.
Estimated market value
$1,543,200
Get a cash offer in 3 minutes
Find out how much your home could sell for in as little as 3 minutes with a no-obligation cash offer.
Estimated market value
$1,543,200


