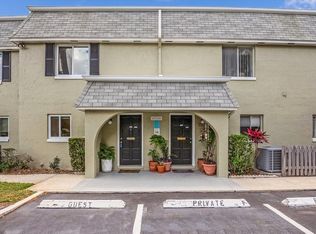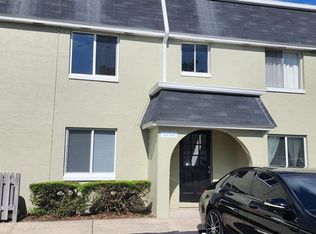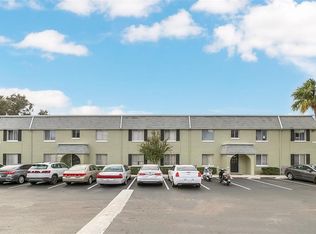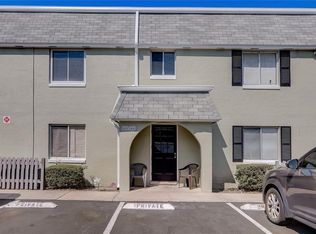Sold for $160,000
$160,000
525 Conway Rd APT 51, Orlando, FL 32807
2beds
920sqft
Condominium
Built in 1968
-- sqft lot
$-- Zestimate®
$174/sqft
$1,647 Estimated rent
Home value
Not available
Estimated sales range
Not available
$1,647/mo
Zestimate® history
Loading...
Owner options
Explore your selling options
What's special
Beautifully renovated and move-in ready condo! This charming 2-bedroom, 1.5-bath condo offers an unbeatable location. Featuring fresh interior paint throughout, this condo feels bright and welcoming. The updated kitchen features updated cabinets, quartz countertops with a breakfast bar, and stainless-steel appliances. Both bedrooms include vinyl flooring, and the bathrooms have been tastefully renovated. The open living area flows seamlessly to a private balcony with incredible courtyard views and only steps from the pool. The HOA includes basic cable, internet, water, three community pools, laundry facilities, clubhouse, tennis court, onsite management, and even a boat and RV storage yard! Perfectly located across from Lake Underhill, you’ll enjoy the public boat ramp and scenic walking/exercise trail, plus quick access to the 408, Downtown Orlando, the Milk District, Thornton Park, and Orlando International Airport. With top-notch amenities and a prime location, this condo is the perfect place to call home or a perfect investment opportunity! Schedule a private showing today! ** Unit doesn't have laundry*
Zillow last checked: 8 hours ago
Listing updated: October 24, 2025 at 06:23pm
Listing Provided by:
Emma Samardge 407-808-4308,
MAINFRAME REAL ESTATE 407-513-4257
Bought with:
Monike De la Cerda, 3257968
LPT REALTY, LLC
Source: Stellar MLS,MLS#: O6336201 Originating MLS: Orlando Regional
Originating MLS: Orlando Regional

Facts & features
Interior
Bedrooms & bathrooms
- Bedrooms: 2
- Bathrooms: 2
- Full bathrooms: 1
- 1/2 bathrooms: 1
Primary bedroom
- Features: Ceiling Fan(s), Walk-In Closet(s)
- Level: First
- Area: 154 Square Feet
- Dimensions: 11x14
Bedroom 2
- Features: Ceiling Fan(s), Built-in Closet
- Level: First
- Area: 120 Square Feet
- Dimensions: 12x10
Dining room
- Level: First
- Area: 96 Square Feet
- Dimensions: 6x16
Kitchen
- Level: First
- Area: 154 Square Feet
- Dimensions: 11x14
Living room
- Features: Ceiling Fan(s)
- Level: First
- Area: 224 Square Feet
- Dimensions: 14x16
Heating
- Central
Cooling
- Central Air
Appliances
- Included: Dishwasher, Microwave, Range, Refrigerator
- Laundry: Common Area
Features
- Ceiling Fan(s), Living Room/Dining Room Combo
- Flooring: Laminate, Tile
- Has fireplace: No
Interior area
- Total structure area: 920
- Total interior livable area: 920 sqft
Property
Parking
- Parking features: Assigned
Features
- Levels: One
- Stories: 1
- Exterior features: Balcony, Courtyard, Tennis Court(s)
- Pool features: In Ground
Details
- Parcel number: 322230900021510
- Zoning: R-3B/AN
- Special conditions: None
Construction
Type & style
- Home type: Condo
- Property subtype: Condominium
Materials
- Block, Concrete
- Foundation: Slab
- Roof: Shingle
Condition
- New construction: No
- Year built: 1968
Utilities & green energy
- Sewer: Public Sewer
- Water: Public
- Utilities for property: Cable Available, Electricity Available, Electricity Connected, Public, Street Lights, Water Connected
Community & neighborhood
Community
- Community features: Pool, Sidewalks, Tennis Court(s)
Location
- Region: Orlando
- Subdivision: VILLAS ORLANDO CONDO
HOA & financial
HOA
- Has HOA: Yes
- HOA fee: $483 monthly
- Amenities included: Laundry, Pool, Tennis Court(s)
- Services included: Cable TV, Community Pool, Internet, Maintenance Structure, Maintenance Grounds, Trash, Water
- Association name: Robert Neyor
- Association phone: 407-277-0296
Other fees
- Pet fee: $0 monthly
Other financial information
- Total actual rent: 0
Other
Other facts
- Listing terms: Cash,Conventional
- Ownership: Condominium
- Road surface type: Asphalt
Price history
| Date | Event | Price |
|---|---|---|
| 2/13/2026 | Listing removed | $1,600$2/sqft |
Source: Stellar MLS #O6356574 Report a problem | ||
| 1/22/2026 | Price change | $1,600-3%$2/sqft |
Source: Stellar MLS #O6356574 Report a problem | ||
| 11/23/2025 | Price change | $1,650-2.9%$2/sqft |
Source: Stellar MLS #O6356574 Report a problem | ||
| 11/21/2025 | Listed for rent | $1,700+9.7%$2/sqft |
Source: Stellar MLS #O6356574 Report a problem | ||
| 10/24/2025 | Sold | $160,000-2.4%$174/sqft |
Source: | ||
Public tax history
| Year | Property taxes | Tax assessment |
|---|---|---|
| 2024 | $2,431 +9.9% | $124,200 +8% |
| 2023 | $2,212 +28.6% | $115,000 +42% |
| 2022 | $1,720 +15.4% | $80,960 +10% |
Find assessor info on the county website
Neighborhood: Dover Shores East
Nearby schools
GreatSchools rating
- 4/10Dover Shores Elementary SchoolGrades: K-5Distance: 0.7 mi
- 4/10Roberto Clemente Middle SchoolGrades: 6-8Distance: 1.6 mi
- 6/10William R Boone High SchoolGrades: 9-12Distance: 2.5 mi
Schools provided by the listing agent
- Elementary: Dover Shores Elem
- Middle: Roberto Clemente Middle
- High: Boone High
Source: Stellar MLS. This data may not be complete. We recommend contacting the local school district to confirm school assignments for this home.
Get pre-qualified for a loan
At Zillow Home Loans, we can pre-qualify you in as little as 5 minutes with no impact to your credit score.An equal housing lender. NMLS #10287.



