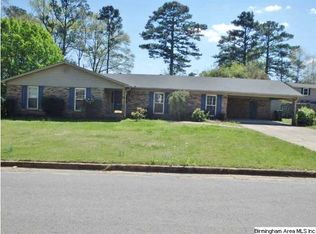Sold for $260,000 on 11/17/25
$260,000
525 Country Club Rd, Sylacauga, AL 35150
4beds
2,116sqft
Single Family Residence
Built in 1976
-- sqft lot
$261,400 Zestimate®
$123/sqft
$1,745 Estimated rent
Home value
$261,400
Estimated sales range
Not available
$1,745/mo
Zestimate® history
Loading...
Owner options
Explore your selling options
What's special
This beautifully maintained 4 bedroom,2 bath home is located in a highly desirable neighborhood and is move-in ready! Inside, you will find stunning hardwood floors, a spacious layout and modern updates throughout. The kitchen features sleek stainless steel appliances, perfect for both everyday living and entertaining. With plenty of natural light, welcoming feel, comfort and style in one perfect package. Don't miss this opportunity - schedule your showing today!
Zillow last checked: 8 hours ago
Listing updated: November 17, 2025 at 01:47pm
Listed by:
Rebecca Bolton 256-487-1107,
Front Porch Realty, LLC
Bought with:
DEDZRA KING
Cotton State Realty, LLC
Source: GALMLS,MLS#: 21423336
Facts & features
Interior
Bedrooms & bathrooms
- Bedrooms: 4
- Bathrooms: 2
- Full bathrooms: 2
Primary bedroom
- Level: First
Bedroom 1
- Level: First
Primary bathroom
- Level: First
Family room
- Level: First
Kitchen
- Features: Laminate Counters
- Level: First
Basement
- Area: 0
Heating
- Heat Pump
Cooling
- Heat Pump
Appliances
- Included: Dishwasher, Microwave, Refrigerator, Stove-Gas, Gas Water Heater
- Laundry: Electric Dryer Hookup, Washer Hookup, Main Level, Laundry Room, Yes
Features
- None, Smooth Ceilings, Linen Closet, Tub/Shower Combo
- Flooring: Carpet, Hardwood, Laminate
- Basement: Crawl Space
- Attic: Pull Down Stairs,Yes
- Has fireplace: No
Interior area
- Total interior livable area: 2,116 sqft
- Finished area above ground: 2,116
- Finished area below ground: 0
Property
Parking
- Total spaces: 2
- Parking features: Attached, Garage Faces Front
- Attached garage spaces: 2
Features
- Levels: One
- Stories: 1
- Patio & porch: Covered, Patio
- Pool features: None
- Has view: Yes
- View description: None
- Waterfront features: No
Details
- Additional structures: Storage
- Parcel number: 2704174007003.000
- Special conditions: N/A
Construction
Type & style
- Home type: SingleFamily
- Property subtype: Single Family Residence
Materials
- Brick
Condition
- Year built: 1976
Utilities & green energy
- Water: Public
- Utilities for property: Sewer Connected
Community & neighborhood
Location
- Region: Sylacauga
- Subdivision: Spring Valley Park
Price history
| Date | Event | Price |
|---|---|---|
| 11/17/2025 | Sold | $260,000-5.5%$123/sqft |
Source: | ||
| 10/10/2025 | Contingent | $275,000$130/sqft |
Source: | ||
| 9/2/2025 | Price change | $275,000-2.5%$130/sqft |
Source: | ||
| 8/18/2025 | Listed for sale | $282,000$133/sqft |
Source: | ||
| 8/12/2025 | Pending sale | $282,000$133/sqft |
Source: | ||
Public tax history
| Year | Property taxes | Tax assessment |
|---|---|---|
| 2023 | $1,059 | $20,980 |
| 2022 | -- | -- |
| 2021 | -- | $16,880 |
Find assessor info on the county website
Neighborhood: 35150
Nearby schools
GreatSchools rating
- 5/10Indian Valley Elementary SchoolGrades: PK-2Distance: 0.8 mi
- 7/10Nichols-Lawson Middle SchoolGrades: 6-8Distance: 0.7 mi
- 6/10Sylacauga High SchoolGrades: 9-12Distance: 1.6 mi
Schools provided by the listing agent
- Elementary: Indian Valley
- Middle: Nichols - Lawson
- High: Sylacauga
Source: GALMLS. This data may not be complete. We recommend contacting the local school district to confirm school assignments for this home.

Get pre-qualified for a loan
At Zillow Home Loans, we can pre-qualify you in as little as 5 minutes with no impact to your credit score.An equal housing lender. NMLS #10287.
