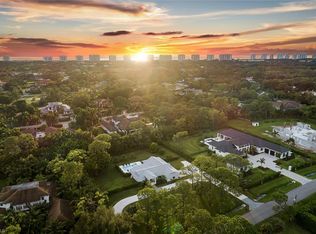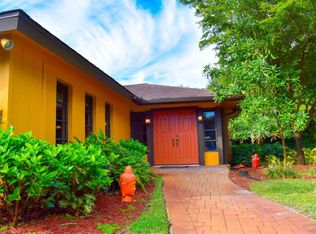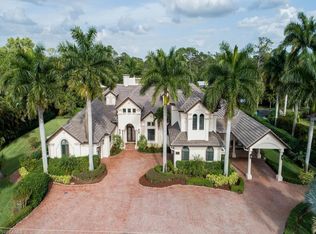Sold for $11,350,000
$11,350,000
525 Gordonia RD, NAPLES, FL 34108
5beds
7,102sqft
Single Family Residence
Built in 2024
1.24 Acres Lot
$-- Zestimate®
$1,598/sqft
$97,547 Estimated rent
Home value
Not available
Estimated sales range
Not available
$97,547/mo
Zestimate® history
Loading...
Owner options
Explore your selling options
What's special
Welcome to 525 Gordonia Rd, a masterpiece of modern luxury, crafted with precision by the renowned Riverview Homes and designed by the acclaimed Calusa Bay Design. This brand-new, fully furnished estate redefines opulence, offering over 7,100 square feet of refined living space that exudes sophistication at every turn. As you enter, you'll be greeted by extraordinary finishes that grace every corner, enhancing the home's grandeur and providing an unmatched sense of quality and elegance. The layout is a testament to thoughtful design, featuring 6 spacious bedrooms, a dedicated office, a state-of-the-art gym, and a kitchen that will delight even the most discerning chef. Every room is a showcase of impeccable craftsmanship, with each detail carefully curated to create a harmonious blend of style, comfort, and modern luxury. Outside, an expansive outdoor living area awaits, perfect for both relaxation and grand entertainment. The stunning pool area serves as the centerpiece, inviting you to unwind and enjoy the serene Florida sunshine, while the surrounding landscape provides privacy and tranquility. Situated on a prime lot in Pine Ridge, 525 Gordonia Rd is the epitome of luxury living. This property is more than just a home; it's an invitation to experience the very best in modern elegance and comfort. Don’t miss your chance to own this exceptional piece of real estate and elevate your lifestyle to new heights.
Zillow last checked: 8 hours ago
Listing updated: January 02, 2025 at 12:20pm
Listed by:
Chris Resop 239-231-6164,
The Agency Naples,
Kara Resop 239-280-8955,
The Agency Naples
Bought with:
Vincent Napoleon
Coldwell Banker Realty
Source: SWFLMLS,MLS#: 224073528 Originating MLS: Naples
Originating MLS: Naples
Facts & features
Interior
Bedrooms & bathrooms
- Bedrooms: 5
- Bathrooms: 7
- Full bathrooms: 6
- 1/2 bathrooms: 1
Bedroom
- Features: First Floor Bedroom, Master BR Ground, Master BR Sitting Area, Split Bedrooms
Dining room
- Features: Dining - Family, Eat-in Kitchen, Formal
Kitchen
- Features: Gas Available, Island, Walk-In Pantry
Heating
- Central
Cooling
- Ceiling Fan(s), Central Air, Zoned
Appliances
- Included: Dishwasher, Disposal, Double Oven, Dryer, Grill - Gas, Ice Maker, Microwave, Pot Filler, Range, Refrigerator/Freezer, Reverse Osmosis, Tankless Water Heater, Washer, Water Treatment Owned, Wine Cooler
- Laundry: Inside, Laundry Tub
Features
- Bar, Built-In Cabinets, Cathedral Ceiling(s), Closet Cabinets, Coffered Ceiling(s), Custom Mirrors, Fireplace, Foyer, French Doors, Laundry Tub, Pantry, Smoke Detectors, Wired for Sound, Tray Ceiling(s), Vaulted Ceiling(s), Walk-In Closet(s), Wet Bar, Den - Study, Great Room, Guest Bath, Guest Room, Home Office, Laundry in Residence, Media Room, Screened Lanai/Porch
- Flooring: Marble, Tile, Wood
- Doors: French Doors, Impact Resistant Doors
- Windows: Impact Resistant Windows, Shutters Electric
- Has fireplace: Yes
- Fireplace features: Outside
- Furnished: Yes
Interior area
- Total structure area: 9,918
- Total interior livable area: 7,102 sqft
Property
Parking
- Total spaces: 5
- Parking features: Covered, Driveway, Guest, Attached
- Attached garage spaces: 5
- Has uncovered spaces: Yes
Features
- Stories: 1
- Patio & porch: Screened Lanai/Porch
- Exterior features: Outdoor Grill, Outdoor Kitchen
- Has private pool: Yes
- Pool features: Pool/Spa Combo, In Ground, Concrete, Custom Upgrades, Equipment Stays, Gas Heat, Pool Bath, Salt Water
- Has spa: Yes
- Spa features: In Ground, Concrete, Equipment Stays, Heated, Pool Bath, Pool Integrated
- Fencing: Fenced
- Has view: Yes
- View description: Landscaped Area
- Waterfront features: None
Lot
- Size: 1.24 Acres
- Features: Oversize
Details
- Additional structures: Outdoor Kitchen
- Parcel number: 67290520003
- Other equipment: Generator
Construction
Type & style
- Home type: SingleFamily
- Architectural style: Ranch
- Property subtype: Single Family Residence
Materials
- Block, Stucco
- Foundation: Concrete Block
- Roof: Metal
Condition
- New construction: Yes
- Year built: 2024
Utilities & green energy
- Gas: Propane
- Sewer: Septic Tank
- Water: Reverse Osmosis - Entire House, Well
Community & neighborhood
Security
- Security features: Security System, Smoke Detector(s)
Community
- Community features: Non-Gated
Location
- Region: Naples
- Subdivision: PINE RIDGE
HOA & financial
HOA
- Has HOA: No
- Amenities included: None
Other
Other facts
- Road surface type: Paved
Price history
| Date | Event | Price |
|---|---|---|
| 1/2/2025 | Sold | $11,350,000-5.4%$1,598/sqft |
Source: | ||
| 11/4/2024 | Pending sale | $11,995,000$1,689/sqft |
Source: | ||
| 9/27/2024 | Listed for sale | $11,995,000-4%$1,689/sqft |
Source: | ||
| 6/13/2024 | Listing removed | -- |
Source: | ||
| 1/25/2024 | Listed for sale | $12,495,000+502.2%$1,759/sqft |
Source: | ||
Public tax history
| Year | Property taxes | Tax assessment |
|---|---|---|
| 2024 | $19,355 +2.5% | $1,781,707 +10% |
| 2023 | $18,886 +14.9% | $1,619,734 +3.1% |
| 2022 | $16,431 +435% | $1,570,327 +383% |
Find assessor info on the county website
Neighborhood: Pine Ridge
Nearby schools
GreatSchools rating
- 10/10Sea Gate Elementary SchoolGrades: PK-5Distance: 2.1 mi
- 9/10Pine Ridge Middle SchoolGrades: 6-8Distance: 1.6 mi
- 8/10Barron Collier High SchoolGrades: 9-12Distance: 2.4 mi


