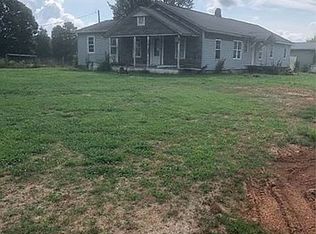Closed
$253,500
525 Harris Point Rd, Salisbury, NC 28146
2beds
1,379sqft
Single Family Residence
Built in 1950
0.8 Acres Lot
$255,500 Zestimate®
$184/sqft
$1,212 Estimated rent
Home value
$255,500
$243,000 - $271,000
$1,212/mo
Zestimate® history
Loading...
Owner options
Explore your selling options
What's special
Escape to tranquility in this charming country home. Step inside, & you'll be greeted by a warm & inviting interior that has been meticulously renovated to meet today's standards of comfort & style. Recent upgrades to this property in 2021 include LVP flooring, windows, vinyl siding, new roof & heat pump ensuring energy efficiency & peace of mind for years to come. Beautiful chef's kitchen! Cozy up by the electric fireplace in the living room & enjoy 2 nice sized bedrooms on main floor. Descend to the finished basement & discover a versatile space that can be customized to fit your needs, 3rd bedroom, office, den or rec room. The possibilities are endless. The large fenced backyard is a haven for outdoor enthusiasts, providing a secure space for pets or little ones to play or for hosting gatherings for friends & family. Detached 2 car garage provides ample storage for your vehicles & more. Located away from the hustle & bustle yet conveniently accessible to essential amenities.
Zillow last checked: 8 hours ago
Listing updated: December 21, 2023 at 12:50pm
Listing Provided by:
Robin Saine robin@mainrealtync.com,
Main Realty LLC
Bought with:
Non Member
Canopy Administration
Source: Canopy MLS as distributed by MLS GRID,MLS#: 4066125
Facts & features
Interior
Bedrooms & bathrooms
- Bedrooms: 2
- Bathrooms: 1
- Full bathrooms: 1
- Main level bedrooms: 2
Primary bedroom
- Level: Main
Bedroom s
- Level: Main
Bathroom full
- Level: Main
Other
- Level: Basement
Kitchen
- Level: Main
Living room
- Level: Main
Heating
- Heat Pump
Cooling
- Central Air
Appliances
- Included: Dishwasher, Electric Range, Electric Water Heater, Washer/Dryer
- Laundry: In Bathroom
Features
- Basement: Exterior Entry,Finished,Interior Entry
- Fireplace features: Living Room
Interior area
- Total structure area: 877
- Total interior livable area: 1,379 sqft
- Finished area above ground: 877
- Finished area below ground: 502
Property
Parking
- Total spaces: 3
- Parking features: Attached Carport, Driveway, Detached Garage, Garage on Main Level
- Garage spaces: 2
- Carport spaces: 1
- Covered spaces: 3
- Has uncovered spaces: Yes
Features
- Levels: One
- Stories: 1
Lot
- Size: 0.80 Acres
Details
- Parcel number: 605083
- Zoning: Res
- Special conditions: Standard
Construction
Type & style
- Home type: SingleFamily
- Property subtype: Single Family Residence
Materials
- Vinyl
- Foundation: Crawl Space
Condition
- New construction: No
- Year built: 1950
Utilities & green energy
- Sewer: Septic Installed
- Water: Well
Community & neighborhood
Location
- Region: Salisbury
- Subdivision: None
Other
Other facts
- Road surface type: Gravel
Price history
| Date | Event | Price |
|---|---|---|
| 12/20/2023 | Sold | $253,500-4.3%$184/sqft |
Source: | ||
| 11/3/2023 | Pending sale | $265,000$192/sqft |
Source: | ||
| 9/28/2023 | Price change | $265,000-3.6%$192/sqft |
Source: | ||
| 9/8/2023 | Listed for sale | $275,000+1122.2%$199/sqft |
Source: | ||
| 3/24/2021 | Listing removed | -- |
Source: Owner Report a problem | ||
Public tax history
| Year | Property taxes | Tax assessment |
|---|---|---|
| 2025 | $1,275 | $184,773 |
| 2024 | $1,275 +42.1% | $184,773 +37.5% |
| 2023 | $897 +98.8% | $134,401 +121.9% |
Find assessor info on the county website
Neighborhood: 28146
Nearby schools
GreatSchools rating
- 4/10E Hanford Dole Elementary SchoolGrades: PK-5Distance: 3.6 mi
- 2/10North Rowan Middle SchoolGrades: 6-8Distance: 4 mi
- 2/10North Rowan High SchoolGrades: 9-12Distance: 4 mi
Get pre-qualified for a loan
At Zillow Home Loans, we can pre-qualify you in as little as 5 minutes with no impact to your credit score.An equal housing lender. NMLS #10287.
Sell for more on Zillow
Get a Zillow Showcase℠ listing at no additional cost and you could sell for .
$255,500
2% more+$5,110
With Zillow Showcase(estimated)$260,610
