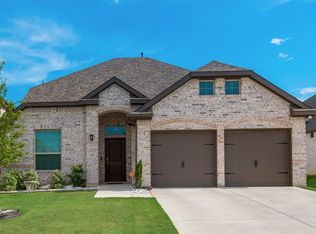Sold
Price Unknown
525 Hazeltine Rd, Red Oak, TX 75154
4beds
2,228sqft
Single Family Residence
Built in 2020
6,838.92 Square Feet Lot
$364,200 Zestimate®
$--/sqft
$2,641 Estimated rent
Home value
$364,200
$346,000 - $382,000
$2,641/mo
Zestimate® history
Loading...
Owner options
Explore your selling options
What's special
Welcome to your Dream Home! This Stunning 4 bedroom, 2 bath Brick Residence Offers the Perfect Blend of Comfort and Style. The Spacious Kitchen with a Large Island, Generous Cabinetry, and Sleek Stainless-Steel Appliances, Ideal for Both Everyday Living and Entertaining. Enjoy the Open Feel of Vaulted Ceilings that Add to Airy, Inviting Feel. The Primary Bathroom Featuring Dual Sinks for Added Convenience. Step Outside to a Charming Patio, Perfect for Relaxing or Hosting Gatherings. Don't Miss the Chance to Make this Beautiful Home Yours. Buyer and Buyers Agent to Verify all Information Provided for Accuracy.
Zillow last checked: 8 hours ago
Listing updated: June 19, 2025 at 07:44pm
Listed by:
Omar Silva 0746697 469-841-6870,
Ultima Real Estate 972-980-9393
Bought with:
Beverly Kovar
Keller Williams Realty
Source: NTREIS,MLS#: 20909725
Facts & features
Interior
Bedrooms & bathrooms
- Bedrooms: 4
- Bathrooms: 2
- Full bathrooms: 2
Primary bedroom
- Features: Ceiling Fan(s)
- Level: First
- Dimensions: 14 x 14
Bedroom
- Features: Walk-In Closet(s)
- Level: First
- Dimensions: 11 x 12
Bedroom
- Features: Walk-In Closet(s)
- Level: First
- Dimensions: 11 x 12
Bedroom
- Features: Walk-In Closet(s)
- Level: First
- Dimensions: 11 x 12
Primary bathroom
- Features: Dual Sinks
- Level: First
- Dimensions: 8 x 6
Dining room
- Features: Built-in Features
- Level: First
- Dimensions: 10 x 10
Other
- Features: Linen Closet
- Level: First
- Dimensions: 7 x 5
Living room
- Features: Fireplace
- Level: First
- Dimensions: 15 x 16
Heating
- Central
Cooling
- Central Air, Ceiling Fan(s)
Appliances
- Included: Dishwasher, Gas Cooktop, Gas Oven, Microwave
Features
- Built-in Features, High Speed Internet, Kitchen Island, Open Floorplan, Cable TV, Vaulted Ceiling(s)
- Has basement: No
- Number of fireplaces: 1
- Fireplace features: Electric
Interior area
- Total interior livable area: 2,228 sqft
Property
Parking
- Total spaces: 2
- Parking features: Driveway, Garage
- Attached garage spaces: 2
- Has uncovered spaces: Yes
Features
- Levels: One
- Stories: 1
- Pool features: None
- Fencing: Fenced
Lot
- Size: 6,838 sqft
Details
- Parcel number: 278804
Construction
Type & style
- Home type: SingleFamily
- Architectural style: Detached
- Property subtype: Single Family Residence
Materials
- Brick
- Foundation: Slab
- Roof: Composition
Condition
- Year built: 2020
Utilities & green energy
- Sewer: Public Sewer
- Water: Public
- Utilities for property: Electricity Available, Natural Gas Available, Sewer Available, Water Available, Cable Available
Community & neighborhood
Location
- Region: Red Oak
- Subdivision: Oakmont Park Sub Ph 1
HOA & financial
HOA
- Has HOA: Yes
- HOA fee: $230 annually
- Services included: Association Management
- Association name: Oakmont Park Homeowners Assoc
- Association phone: 972-359-1548
Other
Other facts
- Listing terms: Cash,Conventional,FHA,VA Loan
Price history
| Date | Event | Price |
|---|---|---|
| 5/29/2025 | Sold | -- |
Source: NTREIS #20909725 Report a problem | ||
| 5/10/2025 | Pending sale | $354,900$159/sqft |
Source: NTREIS #20909725 Report a problem | ||
| 5/4/2025 | Contingent | $354,900$159/sqft |
Source: NTREIS #20909725 Report a problem | ||
| 4/21/2025 | Price change | $354,900+18.4%$159/sqft |
Source: NTREIS #20909725 Report a problem | ||
| 1/4/2021 | Pending sale | $299,800$135/sqft |
Source: NTREIS #14435157 Report a problem | ||
Public tax history
| Year | Property taxes | Tax assessment |
|---|---|---|
| 2025 | -- | $354,846 -1.7% |
| 2024 | $6,372 -11.5% | $361,080 -9.9% |
| 2023 | $7,197 -7.6% | $400,783 +10% |
Find assessor info on the county website
Neighborhood: 75154
Nearby schools
GreatSchools rating
- 6/10Eastridge Elementary SchoolGrades: PK-5Distance: 0.7 mi
- 5/10Red Oak Middle SchoolGrades: 6-8Distance: 2.2 mi
- 4/10Red Oak High SchoolGrades: 9-12Distance: 1.2 mi
Schools provided by the listing agent
- Elementary: Eastridge
- Middle: Red Oak
- High: Red Oak
- District: Red Oak ISD
Source: NTREIS. This data may not be complete. We recommend contacting the local school district to confirm school assignments for this home.
Get a cash offer in 3 minutes
Find out how much your home could sell for in as little as 3 minutes with a no-obligation cash offer.
Estimated market value
$364,200
