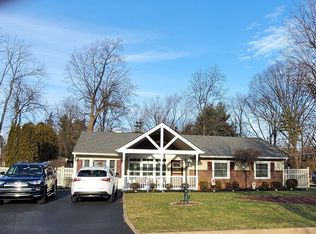Sold for $440,000
$440,000
525 Kutcher Rd, Southampton, PA 18966
4beds
2,450sqft
Single Family Residence
Built in 1959
0.84 Acres Lot
$486,600 Zestimate®
$180/sqft
$3,290 Estimated rent
Home value
$486,600
$453,000 - $526,000
$3,290/mo
Zestimate® history
Loading...
Owner options
Explore your selling options
What's special
Welcome Home!! An amazing deal on a beautiful home with an even more amazing sized lot. This home is priced to sell to put your own finishing touches to this wonderful home to call your own. This expanded and spacious 4 bedroom 2 bathroom home has great bones with TONS of natural daylight throughout. Kitchen features recessed lighting throughout along with pearl white 42" cabinetry including tiled backsplash and built in island. Bonus feature of this kitchen is having a pass thru foyer which leads you from your attached garage into the kitchen area which is ideal for inclement weather conditions, packing/unpacking your car, etc. This home also has hardwood flooring throughout with fireplace in living room. Full sized basement with walkout from basement stepping into your future oasis backyard which is perfect for entertaining family/guests. This home is move in ready with having the ability to make some finishing touches of your own along the way. Come check this out for yourself as this wont last long. Picture to follow shortly.
Zillow last checked: 8 hours ago
Listing updated: August 27, 2025 at 05:02pm
Listed by:
Paul Vitacolonna 215-400-2600,
RE/MAX Access
Bought with:
Edward G Rogers, RM424065
Honest Real Estate
Source: Bright MLS,MLS#: PABU2100690
Facts & features
Interior
Bedrooms & bathrooms
- Bedrooms: 4
- Bathrooms: 2
- Full bathrooms: 2
- Main level bathrooms: 2
- Main level bedrooms: 4
Basement
- Area: 0
Heating
- Central, Oil
Cooling
- Ceiling Fan(s), Central Air, Electric
Appliances
- Included: Electric Water Heater
Features
- Basement: Full,Exterior Entry,Walk-Out Access
- Number of fireplaces: 1
Interior area
- Total structure area: 2,450
- Total interior livable area: 2,450 sqft
- Finished area above ground: 2,450
- Finished area below ground: 0
Property
Parking
- Total spaces: 1
- Parking features: Garage Faces Side, Inside Entrance, Driveway, Attached
- Attached garage spaces: 1
- Has uncovered spaces: Yes
Accessibility
- Accessibility features: Accessible Entrance
Features
- Levels: Two
- Stories: 2
- Pool features: None
Lot
- Size: 0.84 Acres
- Dimensions: 100.00 x 368.00
Details
- Additional structures: Above Grade, Below Grade
- Parcel number: 48016141002
- Zoning: R2
- Special conditions: Standard
Construction
Type & style
- Home type: SingleFamily
- Architectural style: Ranch/Rambler
- Property subtype: Single Family Residence
Materials
- Masonry
- Foundation: Block, Stone
Condition
- New construction: No
- Year built: 1959
Utilities & green energy
- Sewer: Public Sewer
- Water: Public
Community & neighborhood
Location
- Region: Southampton
- Subdivision: Latimer Farms
- Municipality: UPPER SOUTHAMPTON TWP
Other
Other facts
- Listing agreement: Exclusive Right To Sell
- Ownership: Fee Simple
Price history
| Date | Event | Price |
|---|---|---|
| 8/27/2025 | Sold | $440,000$180/sqft |
Source: | ||
| 8/21/2025 | Pending sale | $440,000$180/sqft |
Source: | ||
| 7/24/2025 | Pending sale | $440,000$180/sqft |
Source: | ||
| 7/17/2025 | Listed for sale | $440,000$180/sqft |
Source: | ||
Public tax history
| Year | Property taxes | Tax assessment |
|---|---|---|
| 2025 | $7,089 +0.4% | $32,000 |
| 2024 | $7,064 +6.4% | $32,000 |
| 2023 | $6,636 +2.2% | $32,000 |
Find assessor info on the county website
Neighborhood: 18966
Nearby schools
GreatSchools rating
- 7/10Davis Elementary SchoolGrades: K-5Distance: 1.4 mi
- 8/10Klinger Middle SchoolGrades: 6-8Distance: 1.4 mi
- 6/10William Tennent High SchoolGrades: 9-12Distance: 2.1 mi
Schools provided by the listing agent
- District: Centennial
Source: Bright MLS. This data may not be complete. We recommend contacting the local school district to confirm school assignments for this home.
Get a cash offer in 3 minutes
Find out how much your home could sell for in as little as 3 minutes with a no-obligation cash offer.
Estimated market value$486,600
Get a cash offer in 3 minutes
Find out how much your home could sell for in as little as 3 minutes with a no-obligation cash offer.
Estimated market value
$486,600
