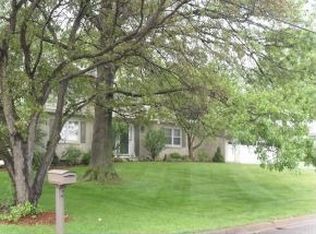Sold for $380,000
$380,000
525 Midvale Rd, Vestal, NY 13850
3beds
2,673sqft
Single Family Residence
Built in 1965
0.41 Acres Lot
$388,700 Zestimate®
$142/sqft
$2,611 Estimated rent
Home value
$388,700
$327,000 - $463,000
$2,611/mo
Zestimate® history
Loading...
Owner options
Explore your selling options
What's special
This Well Cared for Stepless Ranch Offering so many Amenities is not to be Missed. From the Moment you step through the Door, you'll be Captivated by the Comfortable Floor Plan. Perfect for Everyday Living and Entertaining. The Living Room Offers a View of the Expansive, Private Backyard. From there the Formal Dining Room takes you to a Charming Den with Parquet Wood Flooring, a Gas Fireplace and Sliders to a Private Covered Patio with a Stamped Concrete Pad. An Amish Shed, 10 x 12 in the Backyard provides for Storage of all your Gardening Needs. The Primary En Suite Offers a Shower updated with Corian. There are Two other Bedrooms and another Full Bathroom. All of the Closets in the House are very ample in Size. Off the Eat in Kitchen you'll find the Laundry and Half Bath for Ease and Convenience. The Finished Lower Level Provides Additional Living Space, a Small Workshop, Cedar Closet, and More Storage Space. An Oversized 2 car Garage and Oversized Drive Complete this Property.
Zillow last checked: 8 hours ago
Listing updated: November 07, 2025 at 07:02am
Listed by:
Elizabeth Madison,
HOWARD HANNA
Bought with:
Suzanne L. Krause, 10301201606
WARREN REAL ESTATE (FRONT STREET)
Source: GBMLS,MLS#: 332958 Originating MLS: Greater Binghamton Association of REALTORS
Originating MLS: Greater Binghamton Association of REALTORS
Facts & features
Interior
Bedrooms & bathrooms
- Bedrooms: 3
- Bathrooms: 3
- Full bathrooms: 2
- 1/2 bathrooms: 1
Bedroom
- Level: First
- Dimensions: 13 x 11
Bedroom
- Level: First
- Dimensions: 13 x 12
Bedroom
- Level: First
- Dimensions: 13 x 16
Bathroom
- Level: First
- Dimensions: 8 x 8
Bathroom
- Level: First
- Dimensions: 5 x 11
Basement
- Level: Lower
- Dimensions: 11 x 24
Den
- Level: First
- Dimensions: 15 x 16
Dining room
- Level: First
- Dimensions: 11 x 11
Foyer
- Level: First
- Dimensions: 4 x 9
Half bath
- Level: First
- Dimensions: 3 x 6
Kitchen
- Level: First
- Dimensions: 16 x 12
Laundry
- Level: First
- Dimensions: 6 x 7
Living room
- Level: First
- Dimensions: 15 x 19
Heating
- Baseboard
Cooling
- Central Air, Ceiling Fan(s)
Appliances
- Included: Dryer, Dishwasher, Gas Water Heater, Microwave, Refrigerator, Washer
- Laundry: Gas Dryer Hookup
Features
- Pantry, Workshop
- Flooring: Carpet, Hardwood, Tile
- Basement: Crawl Space
- Number of fireplaces: 1
- Fireplace features: Den, Gas
Interior area
- Total interior livable area: 2,673 sqft
- Finished area above ground: 2,145
- Finished area below ground: 528
Property
Parking
- Total spaces: 2
- Parking features: Attached, Electricity, Garage, Two Car Garage, Garage Door Opener, Oversized
- Attached garage spaces: 2
Accessibility
- Accessibility features: Accessible Entrance
Features
- Levels: One
- Stories: 1
- Patio & porch: Covered, Patio
- Exterior features: Landscaping, Patio, Shed
Lot
- Size: 0.41 Acres
- Dimensions: 100 x 175
- Features: Level
Details
- Additional structures: Shed(s)
- Parcel number: 03480015901900020070000000
Construction
Type & style
- Home type: SingleFamily
- Architectural style: Ranch
- Property subtype: Single Family Residence
Materials
- Aluminum Siding
- Foundation: Basement, Crawlspace
Condition
- Year built: 1965
Utilities & green energy
- Sewer: Public Sewer
- Water: Public
Community & neighborhood
Location
- Region: Vestal
- Subdivision: Adriance Farm Sub #5
Other
Other facts
- Listing agreement: Exclusive Right To Sell
- Ownership: OWNER
Price history
| Date | Event | Price |
|---|---|---|
| 11/6/2025 | Sold | $380,000+8.9%$142/sqft |
Source: | ||
| 9/26/2025 | Pending sale | $349,000$131/sqft |
Source: | ||
| 9/17/2025 | Listed for sale | $349,000+55.1%$131/sqft |
Source: | ||
| 4/18/2013 | Sold | $225,000-4.2%$84/sqft |
Source: | ||
| 2/23/2013 | Pending sale | $234,900$88/sqft |
Source: CENTURY 21 Sbarra & Wells #187766 Report a problem | ||
Public tax history
| Year | Property taxes | Tax assessment |
|---|---|---|
| 2024 | -- | $289,200 +10% |
| 2023 | -- | $262,900 +15% |
| 2022 | -- | $228,600 +7% |
Find assessor info on the county website
Neighborhood: 13850
Nearby schools
GreatSchools rating
- 5/10Vestal Hills Elementary SchoolGrades: K-5Distance: 0.2 mi
- 6/10Vestal Middle SchoolGrades: 6-8Distance: 2.9 mi
- 7/10Vestal Senior High SchoolGrades: 9-12Distance: 4.5 mi
Schools provided by the listing agent
- Elementary: Vestal Hills
- District: Vestal
Source: GBMLS. This data may not be complete. We recommend contacting the local school district to confirm school assignments for this home.
