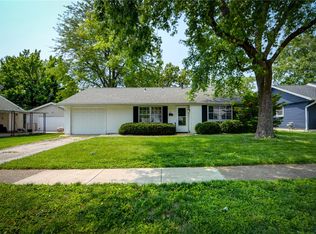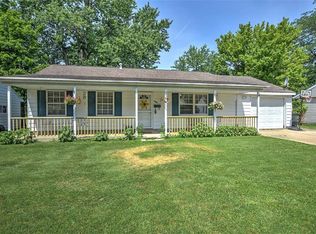Sold for $72,000
$72,000
525 N Moffet Ave, Decatur, IL 62522
3beds
1,073sqft
Single Family Residence
Built in 1970
8,276.4 Square Feet Lot
$86,900 Zestimate®
$67/sqft
$1,121 Estimated rent
Home value
$86,900
$75,000 - $100,000
$1,121/mo
Zestimate® history
Loading...
Owner options
Explore your selling options
What's special
Looking for a Westend ranch? Look no further. This cute home has 3 bedrooms and 1 bath with a fenced in backyard. It also offers a two car detached garage. The kitchen has plenty of space for your table and walks right into a nice open living space. Nice water resistant vinyl flooring throughout. Schedule you showing today! You won't want to miss out on this one!
Selling as-is.
***Agent Owned***
Zillow last checked: 8 hours ago
Listing updated: June 14, 2024 at 11:42am
Listed by:
Kayla Renfro 217-853-1383,
Vieweg RE/Better Homes & Gardens Real Estate-Service First
Bought with:
James Carney, 475189984
Glenda Williamson Realty
Source: CIBR,MLS#: 6241093 Originating MLS: Central Illinois Board Of REALTORS
Originating MLS: Central Illinois Board Of REALTORS
Facts & features
Interior
Bedrooms & bathrooms
- Bedrooms: 3
- Bathrooms: 1
- Full bathrooms: 1
Bedroom
- Description: Flooring: Vinyl
- Level: Main
Bedroom
- Description: Flooring: Vinyl
- Level: Main
- Length: 9
Bedroom
- Description: Flooring: Vinyl
- Level: Main
Other
- Description: Flooring: Vinyl
- Level: Main
Kitchen
- Description: Flooring: Vinyl
- Level: Main
Laundry
- Description: Flooring: Vinyl
- Level: Main
Living room
- Description: Flooring: Vinyl
- Level: Main
Heating
- Forced Air, Gas
Cooling
- Central Air
Appliances
- Included: Gas Water Heater, Oven, Range, Refrigerator
- Laundry: Main Level
Features
- Main Level Primary
- Has basement: No
- Has fireplace: No
Interior area
- Total structure area: 1,073
- Total interior livable area: 1,073 sqft
- Finished area above ground: 1,073
Property
Parking
- Total spaces: 2
- Parking features: Detached, Garage
- Garage spaces: 2
Features
- Levels: One
- Stories: 1
- Patio & porch: Deck
- Exterior features: Fence
- Fencing: Yard Fenced
Lot
- Size: 8,276 sqft
- Dimensions: 65 x 124
Details
- Parcel number: 041218228016
- Zoning: RES
- Special conditions: None
Construction
Type & style
- Home type: SingleFamily
- Architectural style: Ranch
- Property subtype: Single Family Residence
Materials
- Vinyl Siding
- Foundation: Slab
- Roof: Asphalt
Condition
- Year built: 1970
Utilities & green energy
- Sewer: Public Sewer
- Water: Public
Community & neighborhood
Location
- Region: Decatur
- Subdivision: Fairview Park First Add
Other
Other facts
- Road surface type: Gravel
Price history
| Date | Event | Price |
|---|---|---|
| 6/14/2024 | Sold | $72,000-9.9%$67/sqft |
Source: | ||
| 5/20/2024 | Pending sale | $79,900$74/sqft |
Source: | ||
| 5/7/2024 | Contingent | $79,900$74/sqft |
Source: | ||
| 5/5/2024 | Listed for sale | $79,900$74/sqft |
Source: | ||
| 4/22/2024 | Contingent | $79,900$74/sqft |
Source: | ||
Public tax history
| Year | Property taxes | Tax assessment |
|---|---|---|
| 2024 | $2,233 -9.1% | $25,584 +3.7% |
| 2023 | $2,456 +5.2% | $24,679 +8.1% |
| 2022 | $2,336 +6.4% | $22,836 +7.1% |
Find assessor info on the county website
Neighborhood: 62522
Nearby schools
GreatSchools rating
- 2/10Dennis Lab SchoolGrades: PK-8Distance: 1.6 mi
- 2/10Macarthur High SchoolGrades: 9-12Distance: 1.7 mi
- 2/10Eisenhower High SchoolGrades: 9-12Distance: 4.2 mi
Schools provided by the listing agent
- District: Decatur Dist 61
Source: CIBR. This data may not be complete. We recommend contacting the local school district to confirm school assignments for this home.
Get pre-qualified for a loan
At Zillow Home Loans, we can pre-qualify you in as little as 5 minutes with no impact to your credit score.An equal housing lender. NMLS #10287.

