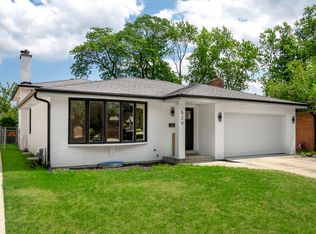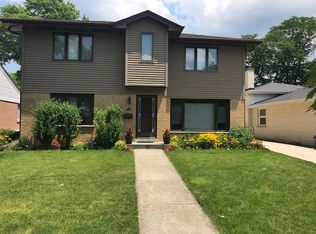Closed
$615,000
525 N Redfield Ct, Park Ridge, IL 60068
4beds
2,878sqft
Single Family Residence
Built in 1957
6,500 Square Feet Lot
$622,700 Zestimate®
$214/sqft
$3,595 Estimated rent
Home value
$622,700
$560,000 - $691,000
$3,595/mo
Zestimate® history
Loading...
Owner options
Explore your selling options
What's special
Fantastic 4 levels of living space. Spacious 4 bedroom split w/sub Hardwood floors main level and upstairs. 3 nice size bedrooms up . Eat in Kitchen. Lower level with wood burning fireplace and 4th bedroom and full updated bath. Finished sub basement with separate laundry room electrical room and dry sauna. Nicely landscaped backyard and 2 car attached garage. Close to Carpenter School. Walk to Dee Rd Metra station, and Maine Park.
Zillow last checked: 8 hours ago
Listing updated: May 29, 2025 at 01:08pm
Listing courtesy of:
Karen Wright 847-927-1722,
Coldwell Banker Realty
Bought with:
Joseph Guzzetta
RE/MAX Properties Northwest
Source: MRED as distributed by MLS GRID,MLS#: 12306549
Facts & features
Interior
Bedrooms & bathrooms
- Bedrooms: 4
- Bathrooms: 2
- Full bathrooms: 2
Primary bedroom
- Features: Flooring (Carpet), Window Treatments (Blinds)
- Level: Second
- Area: 150 Square Feet
- Dimensions: 15X10
Bedroom 2
- Features: Flooring (Carpet), Window Treatments (Blinds)
- Level: Second
- Area: 150 Square Feet
- Dimensions: 15X10
Bedroom 3
- Features: Flooring (Carpet), Window Treatments (Blinds)
- Level: Second
- Area: 156 Square Feet
- Dimensions: 13X12
Bedroom 4
- Features: Flooring (Carpet), Window Treatments (Blinds)
- Level: Lower
- Area: 130 Square Feet
- Dimensions: 13X10
Dining room
- Features: Flooring (Carpet), Window Treatments (Blinds)
- Level: Main
- Area: 154 Square Feet
- Dimensions: 14X11
Family room
- Features: Flooring (Carpet), Window Treatments (Blinds)
- Level: Lower
- Area: 312 Square Feet
- Dimensions: 26X12
Foyer
- Features: Flooring (Slate)
- Level: Main
- Area: 72 Square Feet
- Dimensions: 18X4
Kitchen
- Features: Kitchen (Eating Area-Table Space), Flooring (Ceramic Tile), Window Treatments (Blinds)
- Level: Main
- Area: 520 Square Feet
- Dimensions: 26X20
Laundry
- Features: Flooring (Vinyl)
- Level: Basement
- Area: 200 Square Feet
- Dimensions: 20X10
Living room
- Features: Flooring (Carpet), Window Treatments (Blinds)
- Level: Main
- Area: 270 Square Feet
- Dimensions: 18X15
Recreation room
- Features: Flooring (Carpet)
- Level: Basement
- Area: 551 Square Feet
- Dimensions: 29X19
Heating
- Natural Gas, Forced Air
Cooling
- Central Air
Appliances
- Included: Range, Microwave, Dishwasher, Refrigerator, Disposal, Stainless Steel Appliance(s), Gas Oven
Features
- Separate Dining Room
- Flooring: Hardwood
- Basement: Finished,Partial
- Number of fireplaces: 1
- Fireplace features: Wood Burning, Family Room
Interior area
- Total structure area: 2,944
- Total interior livable area: 2,878 sqft
- Finished area below ground: 675
Property
Parking
- Total spaces: 2
- Parking features: Concrete, Garage Door Opener, On Site, Garage Owned, Attached, Garage
- Attached garage spaces: 2
- Has uncovered spaces: Yes
Accessibility
- Accessibility features: No Disability Access
Features
- Patio & porch: Patio
Lot
- Size: 6,500 sqft
- Dimensions: 50 X 130
Details
- Parcel number: 09274010060000
- Special conditions: List Broker Must Accompany
Construction
Type & style
- Home type: SingleFamily
- Property subtype: Single Family Residence
Materials
- Brick
- Foundation: Concrete Perimeter
- Roof: Asphalt
Condition
- New construction: No
- Year built: 1957
Utilities & green energy
- Electric: Circuit Breakers
- Sewer: Public Sewer
- Water: Lake Michigan
Community & neighborhood
Community
- Community features: Sidewalks
Location
- Region: Park Ridge
Other
Other facts
- Listing terms: Conventional
- Ownership: Fee Simple
Price history
| Date | Event | Price |
|---|---|---|
| 5/29/2025 | Sold | $615,000+2.7%$214/sqft |
Source: | ||
| 5/14/2025 | Pending sale | $599,000$208/sqft |
Source: | ||
| 4/18/2025 | Contingent | $599,000$208/sqft |
Source: | ||
| 4/13/2025 | Listed for sale | $599,000$208/sqft |
Source: | ||
Public tax history
| Year | Property taxes | Tax assessment |
|---|---|---|
| 2023 | $11,408 +4.8% | $48,000 |
| 2022 | $10,882 +15.7% | $48,000 +30% |
| 2021 | $9,406 +2.8% | $36,921 |
Find assessor info on the county website
Neighborhood: 60068
Nearby schools
GreatSchools rating
- 5/10George B Carpenter Elementary SchoolGrades: K-5Distance: 0.2 mi
- 5/10Emerson Middle SchoolGrades: 6-8Distance: 1.3 mi
- 10/10Maine South High SchoolGrades: 9-12Distance: 1.1 mi
Schools provided by the listing agent
- Elementary: George B Carpenter Elementary Sc
- Middle: Emerson Middle School
- High: Maine South High School
- District: 64
Source: MRED as distributed by MLS GRID. This data may not be complete. We recommend contacting the local school district to confirm school assignments for this home.
Get a cash offer in 3 minutes
Find out how much your home could sell for in as little as 3 minutes with a no-obligation cash offer.
Estimated market value$622,700
Get a cash offer in 3 minutes
Find out how much your home could sell for in as little as 3 minutes with a no-obligation cash offer.
Estimated market value
$622,700

