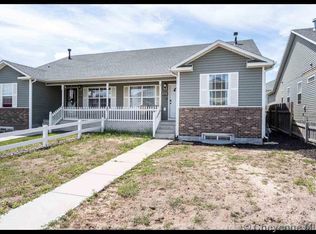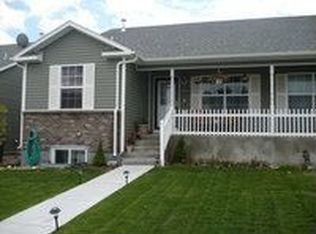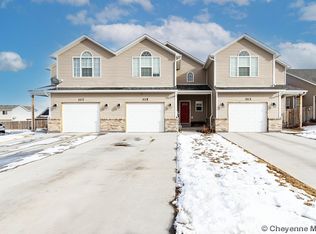- 4 bed / 3 full bath - Finished basement - 2 car garage - Fenced in yard - Stainless steel appliances - Washer/Dryer - Central AC - Central Heat Available: 1 Feb 12 month lease term Utilities: Tenants Responsibility First months rent: $2,400 Security Deposit: $2,400 Dogs considered with owner approval and additional pet security deposit with a $50 added pet rent. Pet Security Deposit: $300.00 -Utilities: Tenants Responsibility -Yard care/snow removal: Tenants Responsibility -No Smoking -12 month lease -Dogs considered with owner approval and additional pet security deposit and pet rent.
This property is off market, which means it's not currently listed for sale or rent on Zillow. This may be different from what's available on other websites or public sources.



