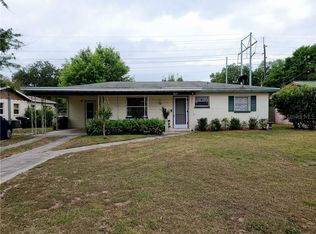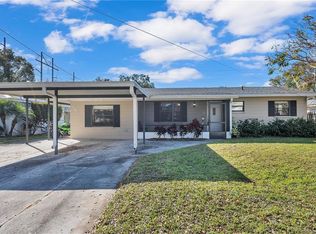Sold for $279,000 on 10/16/25
$279,000
525 Ralph St, Bartow, FL 33830
3beds
1,217sqft
Single Family Residence
Built in 1959
6,390 Square Feet Lot
$276,700 Zestimate®
$229/sqft
$1,652 Estimated rent
Home value
$276,700
$255,000 - $302,000
$1,652/mo
Zestimate® history
Loading...
Owner options
Explore your selling options
What's special
NEW PRICE! CHECK OUT THIS LUXURY INTERIOR REMODEL! Welcome to 525 Ralph Street in Bartow, Florida—a beautifully remodeled home offering nearly 1,300 square feet of luxury living space. This 3-bedroom, 2-bath residence is stunning with New LUXURY finishes! Step inside and you’ll be impressed by the open floor plan and the incredible attention to detail, highlighted by custom lighting throughout the home, including under-cabinet and base-cabinet lighting, designer fixtures that create a warm, inviting atmosphere, niche lighting in the bathrooms. The New expansive kitchen features sleek finishes and modern upgrades, perfect for both everyday living and entertaining. The bathrooms are absolutely stunning, with the primary suite offering a spa-like retreat that includes a luxury soaking tub, upgraded walk-in shower, double vanity, and even high-end toilets. With its stylish finishes, spacious layout, and thoughtful upgrades, this home combines comfort and elegance in one perfect package. Located near the heart of Bartow, FL, this home offers the perfect blend of modern upgrades and small-town charm. Don’t miss your chance to own this move-in ready luxury remodel—schedule your private showing! Call today!
Zillow last checked: 8 hours ago
Listing updated: October 16, 2025 at 10:56am
Listing Provided by:
Christina Moore 863-430-8517,
KELLER WILLIAMS REALTY SMART 863-577-1234
Bought with:
Kelly Reynolds, 3626539
KELLER WILLIAMS TAMPA CENTRAL
Source: Stellar MLS,MLS#: L4955339 Originating MLS: Lakeland
Originating MLS: Lakeland

Facts & features
Interior
Bedrooms & bathrooms
- Bedrooms: 3
- Bathrooms: 2
- Full bathrooms: 2
Primary bedroom
- Features: Built-in Closet
- Level: First
Bedroom 2
- Features: Built-in Closet
- Level: First
Bedroom 3
- Features: Built-in Closet
- Level: First
Primary bathroom
- Level: First
Bathroom 2
- Level: First
Kitchen
- Level: First
Living room
- Level: First
Heating
- Central
Cooling
- Central Air
Appliances
- Included: Microwave, None, Range, Refrigerator
- Laundry: Inside, Laundry Closet
Features
- Ceiling Fan(s)
- Flooring: Luxury Vinyl, Porcelain Tile, Tile
- Windows: Double Pane Windows
- Has fireplace: No
Interior area
- Total structure area: 1,307
- Total interior livable area: 1,217 sqft
Property
Parking
- Total spaces: 1
- Parking features: Garage - Attached
- Attached garage spaces: 1
Features
- Levels: One
- Stories: 1
- Exterior features: Other
Lot
- Size: 6,390 sqft
- Dimensions: 64 x 100
Details
- Parcel number: 252931363400006040
- Zoning: R-1
- Special conditions: None
Construction
Type & style
- Home type: SingleFamily
- Property subtype: Single Family Residence
Materials
- Block
- Foundation: Slab
- Roof: Metal
Condition
- New construction: No
- Year built: 1959
Utilities & green energy
- Sewer: Public Sewer
- Water: Public
- Utilities for property: Electricity Available
Community & neighborhood
Location
- Region: Bartow
- Subdivision: MILLERS MANOR
HOA & financial
HOA
- Has HOA: No
Other fees
- Pet fee: $0 monthly
Other financial information
- Total actual rent: 0
Other
Other facts
- Listing terms: Cash,Conventional,FHA,VA Loan
- Ownership: Fee Simple
- Road surface type: Asphalt
Price history
| Date | Event | Price |
|---|---|---|
| 10/16/2025 | Sold | $279,000$229/sqft |
Source: | ||
| 9/19/2025 | Pending sale | $279,000$229/sqft |
Source: | ||
| 9/5/2025 | Price change | $279,000-3.8%$229/sqft |
Source: | ||
| 8/22/2025 | Listed for sale | $289,900+123%$238/sqft |
Source: | ||
| 12/26/2024 | Sold | $130,000-23.1%$107/sqft |
Source: Public Record Report a problem | ||
Public tax history
| Year | Property taxes | Tax assessment |
|---|---|---|
| 2024 | $1,134 +9.9% | $84,085 +7.7% |
| 2023 | $1,032 +11.6% | $78,105 +7.6% |
| 2022 | $924 +20.2% | $72,619 +7.4% |
Find assessor info on the county website
Neighborhood: 33830
Nearby schools
GreatSchools rating
- 4/10James E. Stephens Elementary SchoolGrades: PK-5Distance: 0.5 mi
- 2/10Bartow Middle SchoolGrades: 6-8Distance: 2.1 mi
- 3/10Bartow Senior High SchoolGrades: 9-12Distance: 1.8 mi
Get a cash offer in 3 minutes
Find out how much your home could sell for in as little as 3 minutes with a no-obligation cash offer.
Estimated market value
$276,700
Get a cash offer in 3 minutes
Find out how much your home could sell for in as little as 3 minutes with a no-obligation cash offer.
Estimated market value
$276,700

